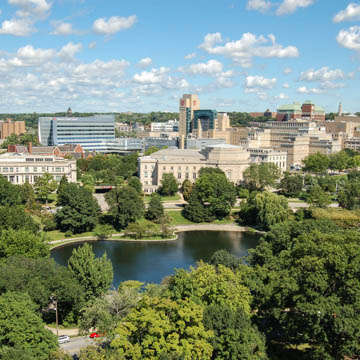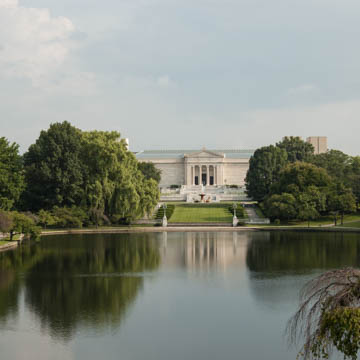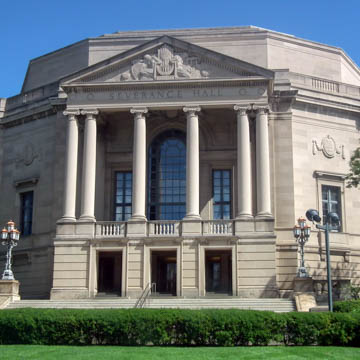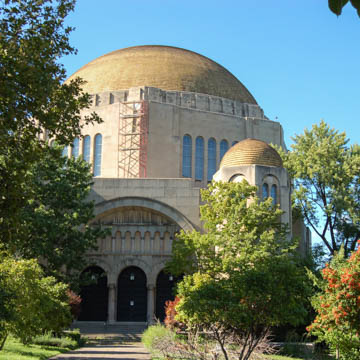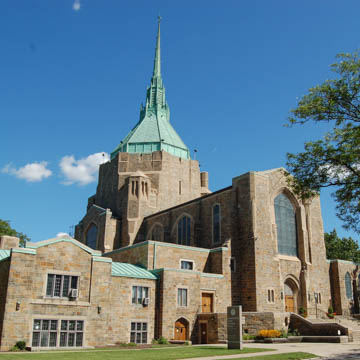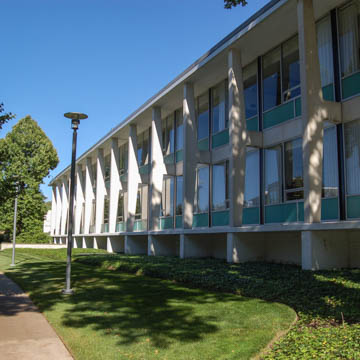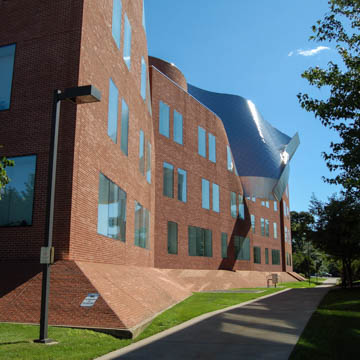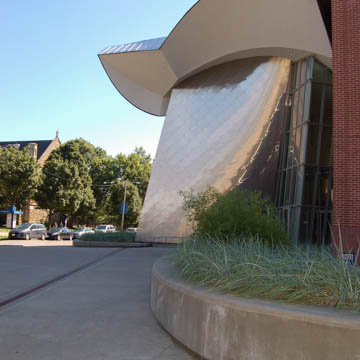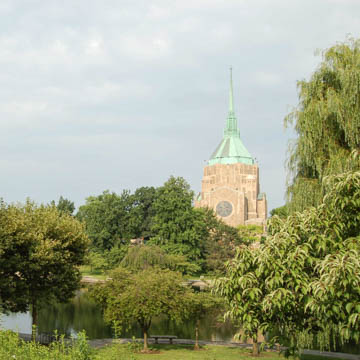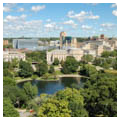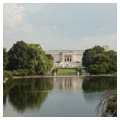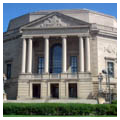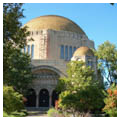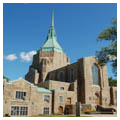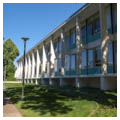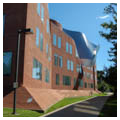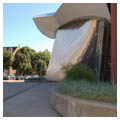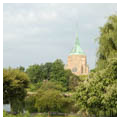Wade Park forms the centerpiece of a group of significant cultural, educational, and ecclesiastical buildings and landscapes at University Circle in Cleveland. Created by nationally renowned architects, landscape architects, and artists over the period between 1882 and 2013, the park is divided into three main sections: the greenway along Martin Luther King Jr. Boulevard (Liberty Boulevard), Wade Oval, and the Lagoon and Fine Arts Garden.
Wade Park originally comprised approximately 73 acres of land donated to the city of Cleveland in 1882 by Jeptha Homer Wade, who wanted Cleveland residents to have “for all time the opportunity of creating, having, improving and maintaining a beautiful and attractive Public Park therein for the benefit of all the people.” A decade earlier, Wade had begun to develop this part of his private estate at Euclid Avenue as a natural woodland public park. Upon donation of the park and expenditure by the city of the funds specified in the deed, Wade Park became a recreational area with drives, walks, picnic facilities, tennis courts, a lagoon, ball fields, and later, electric streetcar access from Euclid Avenue.
By 1883, Jeptha Wade was one of the wealthiest men in Cleveland, second only to John D. Rockefeller. He had started his career as an artist, portrait painter, and amateur photographer, and only incidentally became interested in telegraphy. He went on to co-found Western Union Telegraph Company and participated in the completion of the first transcontinental telegraph line. He remained an important Cleveland businessman and philanthropist until his death in 1890. His son Randall died in 1876 and his grandson, Jeptha Homer Wade II, carried on the family’s philanthropy.
Shortly after Wade gifted the land, Western Reserve University moved its campus from Hudson, Ohio, to Euclid Avenue. In 1885, Case School of Applied Science moved from downtown Cleveland to the area across from Wade Park to the south. Later in 1967, the two universities would join to become Case Western Reserve University. The presence of the colleges and the beauty of the Wade Park area attracted other cultural and educational institutions.
The Cleveland Park Plan, based on City Beautiful concepts and developed by Boston landscape architect Ernest W. Bowditch in 1893, called for the connection of Cleveland’s major parks with parkways. Wade Park was connected to Gordon Park to the north and the Shaker Lakes to the south by means of Martin Luther King, Jr. Drive. The parkway features four stone masonry bridges designed by architect Charles F. Schweinfurth, which align with a series of ethnic cultural gardens, developed beginning in 1916 through the 1950s, now part of Rockefeller Park.
In 1892, J.H. Wade II donated approximately 3.75 acres, which had remained in Wade family ownership, for the construction of an art museum. Planning for the museum began around 1900 and in 1916 the neoclassical Cleveland Museum of Art opened facing the Wade Park lagoon. The architects for the art museum, the Cleveland firm of Hubbell and Benes, prepared plans showing the possible placement of additional cultural institutions around Wade Park, and through the 1920s the development of the cultural center was largely realized.
Shortly after the construction of the art museum, several religious institutions were built on the park’s perimeter. The first was the neoclassical Pentecostal Church of Christ (1918, Briggs and Nelson) facing East 105th Street to the west of Wade Park. This was followed in the 1920s by the Temple–Tifereth Israel (1924, Charles R. Greco), completed in a neo-Byzantine style, and the Epworth-Euclid Methodist Church (1928, Walker and Weeks), a late Gothic Revival design.
Two luxury residential hotels opened in 1923 at 107th Street and Park Lane facing Wade Park. The Georgian Revival Wade Park Manor was designed by George B. Post and Sons with interiors by designer and hotelier Albert Pick; it featured a grand lobby, marble floors, woodwork, magnificent meeting and dining rooms, and luxury suites. Located just to the west of Wade Park Manor is the Renaissance Revival Park Lane Villa. Designed by architect Reynold H. Hinsdale, the hotel opened in 1924 and featured similar grandeur and amenities as the Wade Park Manor. The last building from this period is the neoclassical Severance Hall. Designed by Walker and Weeks, it was built between 1929 and 1931 and is home to the Cleveland Orchestra.
The final major landscape elements of the park were completed during the 1920s. The picturesque Wade Park Fine Arts Garden and the Lagoon were designed in 1927–1928 by the firm of Frederick Law Olmsted, Jr. and Associates. The Fine Arts Garden features the “Fountain of Waters” and signs of the zodiac statues sculpted by artist Chester Beach. Positioned along the steps leading from the Fine Arts Garden to the 1916 facade of the Museum of Art is a bronze sculpture, The Thinker, by Auguste Rodin. Damaged by a bomb in 1970, it remains on display in an unrepaired state. Broad lawns at the southern end of the boulevard include a bronze statue of Marcus A. Hanna by sculptor Augustus Saint-Gaudens on a pedestal designed by architect Henry Bacon.
Institutions continued to be drawn to the Wade Park area during the mid-nineteenth century. The Western Reserve Historical Society relocated in 1938–1941 to its current location in the Renaissance Revival Hay-McKinney and Hanna houses on East Boulevard to the north of Wade Park Oval. On the eastern periphery of Wade Park is the Cleveland Institute of Art’s (CIA) Gund Building, a limestone and glass International Style modernist building completed in 1955–1956 by Garfield, Harris, Robinson and Schafer. Also on the eastern periphery of the park, at Hazel Road, is the 1961 mid-century modern Cleveland Institute of Music (CIM), with two contemporary wings added in 2006–2007. Other mid-century buildings with contemporary additions include the Natural History Museum and the Cleveland Botanical Garden.
One of the most noteworthy recent additions to the Case Western campus is Frank Gehry’s 2002 Peter B. Lewis Building for the Weatherhead School of Management, located just off Wade Park Oval. Its sculptural brick and stainless steel design adds to the twenty-first-century architectural statements of the Wade Park institutions, which also includes Farshid Moussavi’s dynamic 2012 design for the Museum of Contemporary Art Cleveland, located just north of University Circle on Euclid Avenue, and Rafael Viñoly’s 2013 new wing and atrium addition to the Cleveland Museum of Art.
Spanning nearly 150 years, the architecture, history, and unique compilation of cultural, religious, and educational institutions that define Wade Park and University Circle demonstrate an ongoing tradition of high artistic standards and civic pride. It remains a public display of the philanthropy prominent in the greater Cleveland area.
References
Armstrong, Foster, Richard Klein and Cara Armstrong. A Guide to Cleveland’s Sacred Landmarks.Kent, OH: Kent State University Press, 1992.
Cramer, C. H. Case Institute of Technology: A Centennial History, 1880–1980. Cleveland, OH: Case Western Reserve University, 1980.
Cramer, C. H. Case Western Reserve: A History of the University, 1826–1976.New York: Little, Brown and Company, 1976.
Johannesen, Eric. Cleveland Architecture 1876–1976. Cleveland, OH: Western Reserve Historical Society, 1979.
Johannesen, Eric, “The Temple (Tifereth Israel Society),” Cuyahoga County, Ohio. National Register of Historic Places Inventory-Nomination Form, 1974. National Park Service, U.S. Department of the Interior, Washington, DC.
Lawrence, Michael G. and Eric Johannesen, “Wade Park District,” Cuyahoga County, Ohio. National Register of Historic Places Inventory-Nomination Form, 1824. National Park Service, U.S. Department of the Interior, Washington, DC.
Leedy, Walter C., Jr. Cleveland Builds An Art Museum. Cleveland, OH: Cleveland Museum of Art, 1991.
Plain DealerHistorical Archives 1872-1959. Cleveland Public Library.
Rose, William Ganson. Cleveland The Making of a City. Cleveland and New York: The World Publishing Company, 1950.
The Jeptha Homer Wade Family Papers 1771–1957.Western Reserve Historical Society. Cleveland, OH: Scholarly Resources Inc., 2005.
Van Tassel, David R. and Grabowski, John J. eds. The Encyclopedia of Cleveland History. Bloomington: Indiana University Press, 1996.














