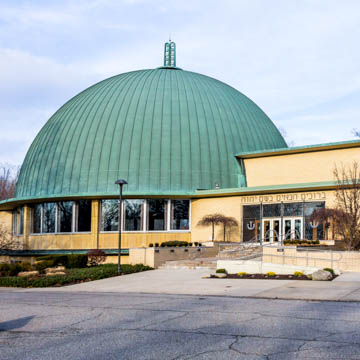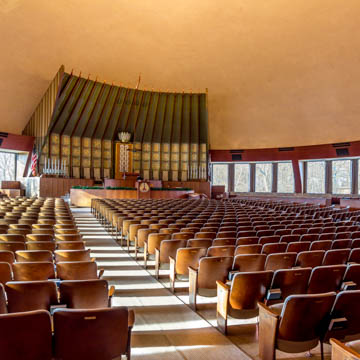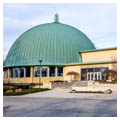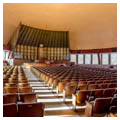You are here
Anshe Emeth Beth Tefilo Synagogue
Anshe Emeth Beth Tefilo Synagogue was designed by modernist architect Erich Mendelsohn. Popularly known as Park Synagogue because its location in a former park setting, the building is a major work of twentieth-century religious architecture and an excellent example of Mendelsohn’s efforts to merge religious tradition and cultural practices with synagogue architecture. Hired in 1945, this was Mendelsohn’s last major project. He designed the building and the interiors, and also either selected or designed all of the furnishings, electrical fixtures, building hardware, furniture, and drapery. At the dedication Mendelsohn noted, “On American soil, the Park Synagogue is an attempt to express what is eternal and beautiful in Judaism to the American Jew in the year nineteen hundred and fifty.”
The synagogue is located in a 30-acre wooded site with a 65-foot change of elevation and a 40-foot long ravine. Mendelsohn embraced these conditions and sited the blond-brick structure near the highest elevation. A dramatic 120-foot diameter copper dome, crowned by the tablets of the Ten Commandments, rises to 125 feet above the ground. The dome, which defines the main sanctuary, appears to float above a ribbon of transparent windows along the perimeter of the cylindrical drum; there is no break between the dome and the cylindrical walls of the sanctuary, which symbolically blurs the boundary between heaven and earth and creates an intimacy that belies the space’s huge proportions. Below the dome the building is an isosceles triangle. The sharpest point to the north is the chapel, one level below the sanctuary. The large end of the triangle, to the south, is a two-story, L-shaped wing housing offices, library, and classrooms.
Mendelsohn used these different levels to define the synagogue activities. He considered the chapel level, used for daily services, to be the “house of the people.” The sanctuary on the center level, where Sabbath and holiday services are held, is the “house of God.” And the highest level, the school wing, is the “house of the Torah.” The circular sanctuary plan supports the tradition of carrying the Torah around the sanctuary to share it with the congregation. The expressive canopy over the pulpit is symbolic of the biblical tent that housed the tablets inscribed with the Commandments during the Jewish people’s 40 years of wandering in the desert. Additionally, the shape and articulation of the canopy enhance the auditorium’s acoustics.
Mendelsohn was adamant about keeping the windows transparent, holding firm against the congregation’s committee members, who wanted stained glass. Through the windows, the magnificence of the woods and their ever-changing colors remain visible. The transparent windows also reinforce the religion’s connection to the sun: the Jewish day ends and begins at sunset. Additionally, the clear windows and white, domed ceiling provide enough light during the day to make the need for artificial light negligible. Uplighting around the perimeter imitates the character of the daylit space.
The plan accommodates a flexibility required by American synagogues. The adjacent sanctuary, foyer, and social hall are separated by custom-designed, wooden sliding panels that look like permanent walls when closed. Two sets of sliding panels articulate the foyer space. When the panels are folded back, the sanctuary fans out to include the foyer and social hall, and almost doubles in size—allowing it to accommodate the large numbers of people who attend services for High Holy Days. The sanctuary proper seats 984; another 856 fixed seats can be installed behind those when the panels are opened. The sanctuary space seems to expand even further as it extends to the enclosed patio, defined by the social hall, both legs of the L-shaped wing, and the landscape beyond. Summer services are held on the patio where the synagogue’s annual sukkah opens to the sky above.
In Anshe Emeth Beth Tefilo Mendelsohn created a masterpiece by expressing mid-twentieth-century modern ideals while simultaneously reflecting centuries-old traditions.
References
Griesmer, Daniel. "Review of Eric Mendelsohn's Park Synagogue: Architecture and Community by Walter C. Leedy, Jr." Ohio History 120 (2013): 151–152.
Gruber, Samuel, Paul Rocheleau, and Scott J. Tilden. American Synagogues: A Century of Architecture and Jewish Community. New York: Rizzoli, 2003.
Hollenstein, Roman. “Synagogue Architecture in the Recent Past and Present.” In Sacred Buildings: A Design Manual. Edited by Rudolf Stegers, 38–45. Basel: Birkhäuser, 2008.
Leedy, Walter C. Eric Mendelsohn's Park Synagogue: Architecture and Community. Edited by Sara Jane Pearman. Kent, OH: Kent State University Press, 2012.
Park Synagogue Center: a proposed building program for the thirty acres fronting on Mayfield Road, bounded by Ivydale and Compton Roads and extending to Euclid Heights Boulevard in Cleveland Heights, 1944. Western Reserve Historical Society Research Library Archive, Cleveland, Ohio.
Zevi, Bruno. Erich Mendelsohn. New York: Rizzoli, 1985.
Writing Credits
If SAH Archipedia has been useful to you, please consider supporting it.
SAH Archipedia tells the story of the United States through its buildings, landscapes, and cities. This freely available resource empowers the public with authoritative knowledge that deepens their understanding and appreciation of the built environment. But the Society of Architectural Historians, which created SAH Archipedia with University of Virginia Press, needs your support to maintain the high-caliber research, writing, photography, cartography, editing, design, and programming that make SAH Archipedia a trusted online resource available to all who value the history of place, heritage tourism, and learning.




