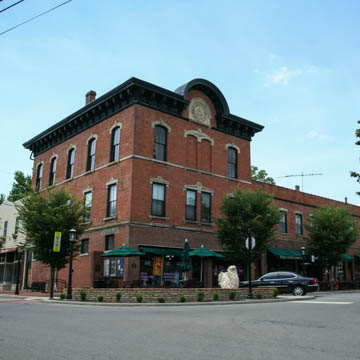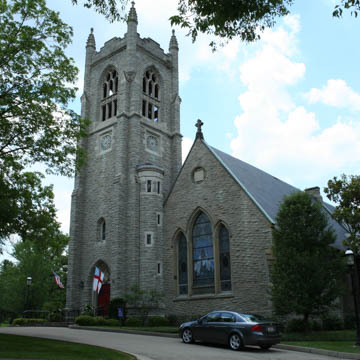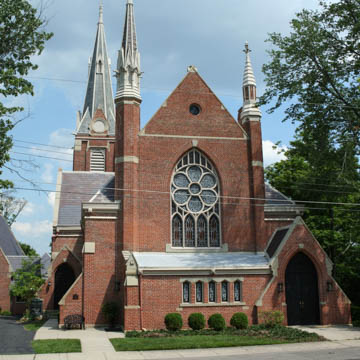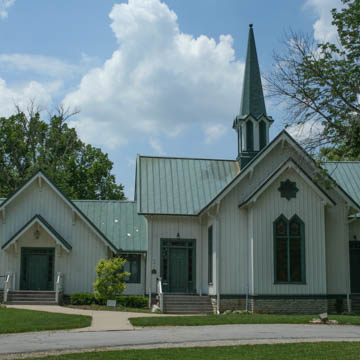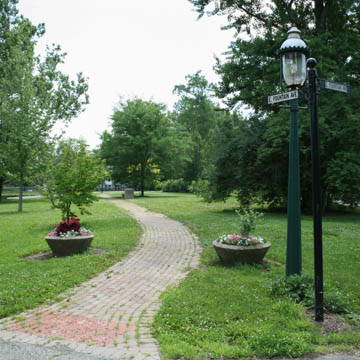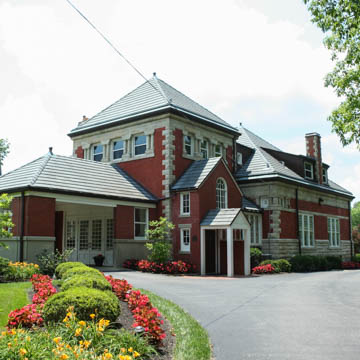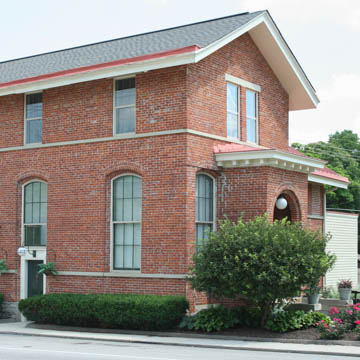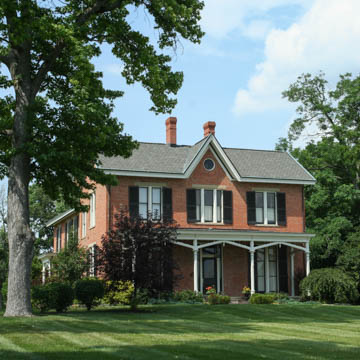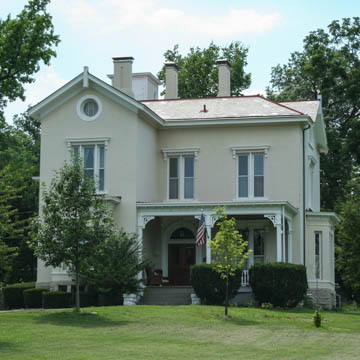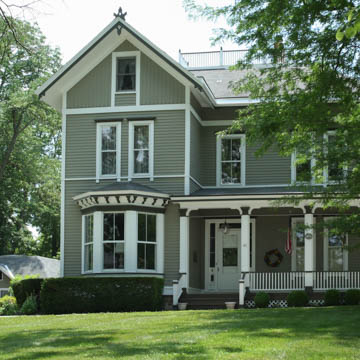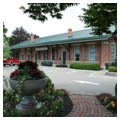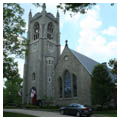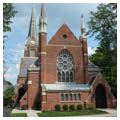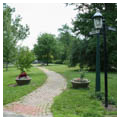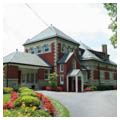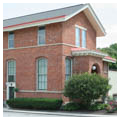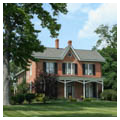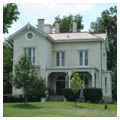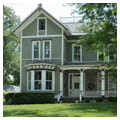Incorporated in 1855, the Village of Glendale is a northern suburb of Cincinnati with a land area of 1.7 square miles and a population of 2,155 people. Beginning with a 200-acre subdivision laid out in 1851, what is now the Glendale Historic District was the first planned community in Ohio, and perhaps the nation. Glendale is characterized by picturesque curvilinear streets that followed the contours of the land rather than imposing a conventional gridiron pattern. The original plan included the central lozenge-shaped green known today as Floral Park, as well as three other parks and a lake. Other distinctive features include cobblestone gutters, gaslights, and quaint iron street signs. The design approach was influenced by rural garden cemeteries such as Mount Auburn (1831) in Boston, Laurel Hill (1836) in Philadelphia, and Spring Grove (1845) in Cincinnati, and predates the planning of Llewellyn Park in West Orange, New Jersey (1857) by several years.
The village owes its founding to the completion in 1851 of the Cincinnati, Hamilton and Dayton (CH&D) Railroad, the first line to be built through northern Hamilton County. The Centennial History of Cincinnati and Representative Citizens describes Glendale’s leisure class beginning: “The founders of Glendale were several gentlemen wishing to build themselves summer homes. They determined to select a place somewhere between Hamilton and Cincinnati, on the Cincinnati, Hamilton and Dayton Railroad, which was just being built, and they decided on the place where Glendale stands.” This still rural location along the railroad provided a convenient commute to the city, but was far removed from the noise, congestion, and pollution of Cincinnati’s industry and commerce.
Recognizing the opportunity created by the new railroad, a group of thirty men formed a joint stock company called the Glendale Association. They purchased about six hundred acres of land and hired Cincinnati surveyor and civil engineer Robert C. Phillips to subdivide it into lots and lay out streets and parks. This was called Crawford’s and Clark’s Subdivision of Glendale, named after the trustees of the Glendale Association. At the time there were only four residences on the property, including those of E. R. and James Glenn. The plan provided a village square around the train depot, lined with a hotel and shops. Little is known about Phillips, except that he was City Civil Engineer between 1859 and 1861 and that, while he was Glendale’s surveyor, he lived in a small frame house on the east side of the pike, south of the toll gate.
While Glendale is primarily important for its innovations in community planning, it also has significant architectural character. The village retains many of its original nineteenth-century houses representing an array of eclectic styles—Greek Revival, Gothic Revival, Italian Villa, Italianate, French Second Empire, and Queen Anne, as well as the Shingle Style. Houses from the twentieth century are mostly Colonial Revival and Tudor Revival. Glendale also has several attractive public buildings designed in the Italianate style—the brick police station from 1871 (the oldest police station in continuous use in the United States) and the brick railroad depot from the 1880s.
Also notable is Glendale’s Town Hall (1875, 80 East Sharon Avenue), designed by Samuel Hannaford as an interpretation of the Italian Villa style with Romanesque and Queen Anne elements. Hannaford was the best known and probably most prolific of Cincinnati’s nineteenth-century architects. He partnered with Edwin Anderson from 1857 through 1871, and was a sole practitioner until his two sons joined the firm in the 1890s. Hannaford retired in 1895, but his firm continued until 1960.
To the southwest is the Gothic Revival Christ Church at 875 Forest Avenue. Completed in 1872, this stone edifice was designed by Anderson and Hannaford. In 1915, a stone tower replaced an original wooden steeple to support the increased weight of eleven new bells and a clock. The rectory on the right and the parish hall on the left, known as Olivia House, were both gifts of Mr. William A. Procter, one of the founders of Procter and Gamble. These buildings were designed by the firm Elzner and Anderson.
The First Presbyterian Church, founded in 1855, is another fine Gothic Revival brick building completed in 1873. Designed by A. C. Nash, it is an ornate composition with a variety of spires and turrets and a slate roof. St. Gabriel’s Catholic Church is a robust Richardsonian Romanesque design executed in stone from 1906 by an unknown architect.
Because of Glendale’s wealth and beauty, architects have long been attracted to the village. In the nineteenth century, architect residents included James K. Wilson (Cincinnati, 1828–1894), who married into the prominent Keys family and designed a home at Two Forest Place (1861), and his son H. Neill Wilson, who designed the Glendale Police Station, a fine Richardsonian Romanesque house for William C. Procter (demolished) published in American Architect and Building News in 1889, and the similarly styled Glendale Lyceum, a private library and social club at 865 Congress Avenue. Among other prominent architects to call Glendale home was the English-born Alfred B. Mullett (1834–1890), a protégé of Isaiah Rogers, who, in 1860, became Supervising Architect of the Treasury. Mullett’s first known private work was the charming board-and-batten Carpenter Gothic Swedenborgian Church of the New Jerusalem (1861) at 845 Congress Avenue in Glendale.
In the first half of the twentieth century, architects living in the village included Frederick Garber and his partner Clifford B. Woodward, Harry Hake, Jr., Stanley Matthews, and Archibald Denison. The most important architect of the mid-twentieth century in Glendale, however, was Woodward “Woodie” Garber (1913–1994), one of two leading Modernists in mid-century Cincinnati, who was responsible for the radically modern school and chapel addition for Christ Church (1960, demolished in 2013), with a dramatic concrete hyperbolic paraboloid roof on the chapel. In 1965–1966 he built a house for himself at 70 Lake Avenue (outside the historic district), which he designed using meter modules and crushed milk glass siding.
References
Buckley, Alexandra M. “Glendale, Ohio: A Study of Early Suburban Development in America.” Master’s thesis, University of Cincinnati, 1993.
Gove, Doreen, “Glendale Historic District,” Hamilton County, Ohio. National Register of Historic Places Inventory-Nomination Form, 1976. National Park Service, U.S. Department of the Interior, Washington, DC.
Greve, Charles. Centennial History of Cincinnati and Representative Citizens. Buffalo and Chicago: Biographical Publishing Co., 1904.
Nelson, S. B. History of Cincinnati and Hamilton County, Ohio. Cincinnati: S.B. Nelson Publishers, 1894.
Sullebarger, Beth. “Glendale, Ohio, Architecture Survey Report.” Glendale, OH: Village of Glendale, March 2007.
Teetor, Henry. The Past and Present of Mill Creek Valley, Being a Collection of Historical and Descriptive Sketches of That Part of Hamilton County, Ohio. Cincinnati: Cohen & Co., Printers, 1882.
Warminski, Margaret. “Glendale, Ohio, Comprehensive Survey Report.” Glendale, OH: Village of Glendale, July 1, 2002.






