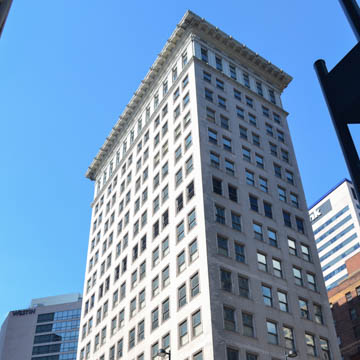The sixteen-story Ingalls Building is generally recognized as the first reinforced concrete skyscraper. At the turn of the twentieth century, concrete construction was seen as a cheaper, fire-proof alternative to steel frame construction. In 1902, Melville E. Ingalls, President of the Big Four Railroad, announced plans to build a first-class, high-rise concrete office tower at the northeast corner of Fourth and Vine Streets in downtown Cincinnati. The proposal caused quite a controversy, as the tallest concrete building at the time was only six stories tall. It took over two years for the city’s building department to approve the project, and according to local lore, a newspaper reporter supposedly camped out overnight during construction, hoping to witness the building’s collapse. The Ingalls Building was designed by local architects Alfred O. Elzner and George M. Anderson; the structural engineer was Henry N. Hooper, the Chief Engineer of the Ferro-Concrete Construction Company of Cincinnati.
Hooper’s reinforcing system was based on the patents held by Ernest L. Ransome of San Francisco. The exterior concrete walls are eight inches thick and covered with a classically-detailed Beaux-Arts veneer that varies in thickness between four to six inches. The first three stories are covered in white marble, the next eleven stories in glazed, light gray brick, and the top floor and cornice consist of white glazed terra-cotta. The marble cladding and classical details on the building’s exterior are carried into the interior entrance lobby, which also features a tile floor and coffered ceiling. While the Ingalls Building was under construction, D.H. Burnham and Company was working on two of four high rises the firm would eventually design for Cincinnati’s downtown. Like the Ingalls Building, these are traditional commercial towers with a restrained classical character and tripartite form exemplified by Burnham’s Flatiron Building in New York City (completed 1902). The key difference, and what makes the Ingalls Building so significant, is the structural innovation of its reinforced concrete frame.
The Ingalls Building opened on March 1, 1904, and rises 210 feet above the city’s sidewalks. Though it has long since been overshadowed by numerous taller buildings in downtown Cincinnati, the Ingalls Building remains an engineering landmark (and was designated as such in 1974).
References
Condit, Carl W. “The First Reinforced-Concrete Skyscraper: The Ingalls Building in Cincinnati and its Place in Structural History.” Technology and Culture9, no. 1 (January 1968): 1-23.
Newby, Frank, ed. Studies in the History of Civil Engineering, Volume 11: Early Reinforced Concrete. Burlington, VT: Ashgate, 2001.
Painter, Sue Ann. Architecture in Cincinnati, An Illustrated History of Designing and Building an American City. Photographs by Alice Weston. Additional text by Beth Sullebarger and Jayne Merkel. Athens: Ohio University Press in association with Architectural Foundation of Cincinnati, 2006.

