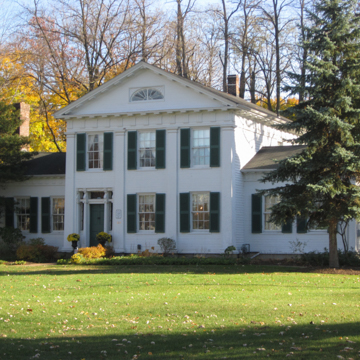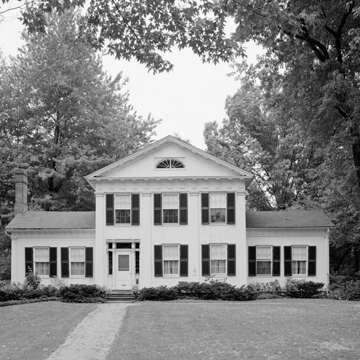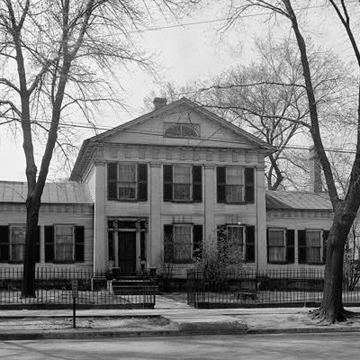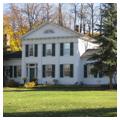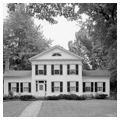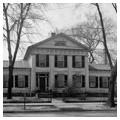The Mathews House was built in 1829 for Dr. John Henry Mathews, the first physician to settle in the area that would become Painesville, Ohio. The property is one of the finest examples of the work of prominent early-nineteenth-century builder Jonathan Goldsmith and demonstrates the influence of early-nineteenth-century pattern books.
The Mathews House represents the Greek Revival architectural style, but traces of the earlier Federal style remain. The facade resembles a Greek temple with window bays separated by Roman Doric pilasters that widen from capitals to bases. Below the gable pediment is an architrave with entablature of carved triglyphs separated by plain metopes. The distinctive entry door is separated from its narrow sidelights by reeded columns with Ionic capitals and the transom is divided into three sections by corbels carved with acanthus leaves, above which are square rosettes between swags of carved drapery. Original horizontal tongue-and-groove siding on the facade gave the impression of stone. These elements of Greek Revival architecture are tempered by more delicate elements that show Federal influence, notably the centered fanlight in the pediment and finely crafted interior woodwork.
In Early Homes of Ohio, I.T. Frary cites the doorway of the Mathews House as an unusual example, and exceptional demonstration, of Goldsmith’s skill. Goldsmith, a master architect and builder, was born in New Haven, Connecticut, in 1783 and apprenticed there as a shoemaker and carpenter before migrating to Ohio in 1811. He was prolific; at least thirty buildings are attributed to him in Painesville and others are scattered throughout northeast Ohio. Goldsmith seems to have had a distinct preference for houses with a central block flanked by low wings, as at the the Mathews House, a design he likely derived from the pattern books of Minard Lafever and Asher Benjamin.
Among Ohio’s early architects, Goldsmith is one of the best documented, as many of his drawings, account books, contracts, and letters have survived (many are now held by the Western Reserve Historical Society). This is fortunate, since many of his houses have not been as lucky. In the 1830s, Goldsmith designed impressive residences for prominent businessmen and industrialists along Euclid Avenue in Cleveland. Like the Mathews House, these houses were designed in the late Federal and early Greek Revival styles. None of these Cleveland structures remain.
A testament to its significance, the Mathews House was documented by the Historic American Buildings survey in 1934. In 1949, the house was moved from its original location at 309 North State Street to its current location on the campus of Lake Erie College. It now serves as the office for Alumni and Community Relations staff and as a guest house. The Mathews House was listed in the National Register of Historic Places in 1973.
References
“Dr. John H. Mathews House,” Lake County, Ohio. Historic American Building Survey, documentation compiled after 1933. Prints and Photographs Division, Library of Congress (OHIO,43-PAINV, 1).
Fazio, Michael, “Mathews House,” Lake County, Ohio. National Register of Historic Places Inventory–Nomination Form, 1973. National Park Service, U.S. Department of the Interior, Washington, D.C.
Frary, I. T. Early Homes of Ohio. Richmond, VA: Garrett and Massie, 1936.




















