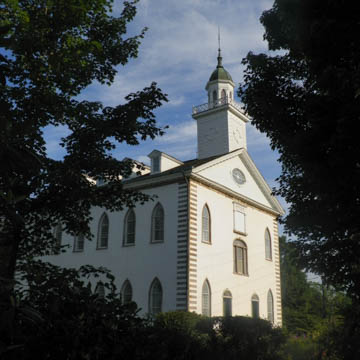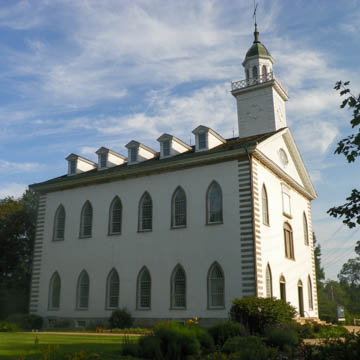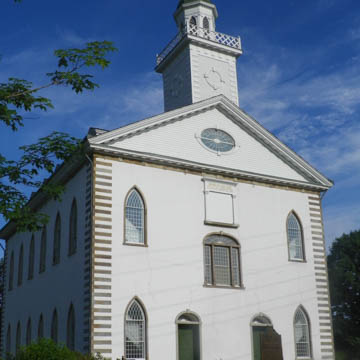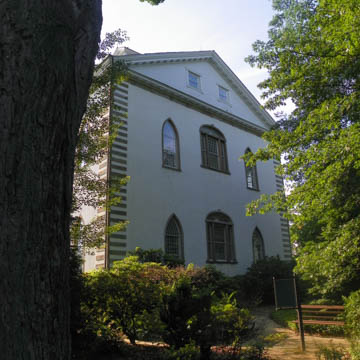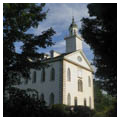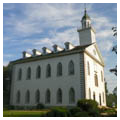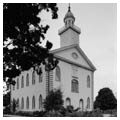The Kirtland Temple was built between 1833 and 1836 by members of the Church of the Latter Day Saints, commonly known as the Mormons, led by charismatic prophet, Joseph Smith. Perched on a hilltop overlooking the Chagrin River Valley to the east, the Temple is a blend of the classical and Gothic revivals. Typical of period houses of worship and reflecting the New England roots of its builders and their use of carpenter-builder’s manuals, the Temple is rectangular in plan with a centered, prominent bell tower. Architectural features and interior woodwork are influenced by Asher Benjamin’s American Builder’s Companion (1806) and The Practical House Carpenter (1830).
Other architectural features are more distinctive. It stands two full stories, topped by a generous attic with five dormers on each side of the gabled roof with a pedimented front gable featuring an oculus window. The dormers, patterned from American Builder’s Companion, display a Greek fret pattern and pedimented gables. Gothic Revival architecture is represented by twelve tall arched windows on each side elevation. Both architectural styles are represented on the symmetrical facade with twin entry doors topped with recessed fanlights, centered oversized multipaned window with fanlight and arched windows. Constructed of locally quarried sandstone and heavy hewn timbers, the walls are of rough coursed stone that was stuccoed and painted. Ground glassware was mixed with the original stucco to reflect sunlight and provide luster to the exterior. Distinctive stone quoins and door and window surrounds provide contrast to the painted exterior.
Smith’s leadership of the church was based on a series of what he described as divine revelations, including the instructions to build what he called the “House of the Lord” in Kirtland in 1833. According to Smith, his vision included the basic concept for the building, which was converted to a design and plan by the architect/builders Artemus Millet, Joseph Bump, and Truman O. Angell. Funding was scarce and members of the church eagerly dedicated labor and materials to the cause. In addition to Smith’s duties as foremen of construction and stone quarrying, Brigham Young worked as plasterer and glazier. Young’s skill is evident in the delicate intersecting tracery of the temple's many lancet windows.
For the Mormons, religion was interwoven with social and economic life. The temple they built in Kirtland reflected this philosophy and served their needs for worship, community meeting space, and education; the interior plan suggests its varied uses. The lower court served as the main worship space reflecting the two priesthoods of the church through richly carved, raised wooden pulpits at the east (front) and west ends of the large space. Pews (installed later) were moveable and could face either way. Curtains hung from the ceiling as room dividers for prayer meetings and weekly services. The building was used for religious and secular education, community meetings, and church administrative offices.
Smith relocated to Kirtland from Seneca County, New York, with a group of his followers in 1831. By then, Ohio had become fertile ground for diverse religious groups, including the Shakers and Zoarites and secular utopian groups like the Owenites and Fourierists. The religious fervor that began in New York migrated westward with settlers who followed the Erie Canal and found inexpensive land appealing in sparsely settled Ohio. Membership for The Church of the Latter Day Saints in Kirtland expanded quickly after the Temple was completed, growing to several thousand believers within just over a year. Smith envisioned Kirtland as a prosperous city with the Temple as its geographic and spiritual center. In 1836, Smith and some of his closest advisors sought to organize a bank in Kirtland to support the growing population. However, when they could not obtain a charter from the state, they created a joint stock venture, called the Kirtland Safety Society Anti-Banking Company. Unfortunately, the project was doomed to quickly fail. Internal friction and tension with the community was exacerbated by the failed banking venture in 1837, resulting in the exodus of most of the congregation by 1838 to northern Missouri and then Nauvoo, Illinois, by 1839. The church members who remained in Kirtland continued to use the Temple for worship and rented the second and third floors for income.
Animosity from the community and angry creditors forced Smith and Rigdon to leave for Missouri in late December 1837, moving afterward to Nauvoo, Illinois, where Smith built another temple in 1841–1846, which was modeled after the Kirtland Temple. Controversy and violence followed Smith to Illinois and in 1844 a mob murdered him and his brother, Hyrum. Upon Smith’s death, the church splintered into factions, with the movement forming in 1860 as the Reorganized Church of Jesus Christ of Latter-Day Saints (currently the Community of Christ) and taking ownership of the Kirtland Temple in 1880.
The dominant movement that flourished from Smith’s followers was the Church of Jesus Christ of Latter-day Saints, centered in Utah. The temple design that Smith relayed to his followers in Kirtland traveled westward and continued to inspire additional Mormon churches. During the last half of the nineteenth century, four temples were built in Utah that reflected the Gothic Revival Nauvoo Temple, the larger version of the Kirtland Temple. Two of these were designed by Truman Angell, who also worked on the upper congregational space in Kirtland: one in St. George (1871–1877) and one in Salt Lake City (1853–1893). In addition, temples were erected in Logan (1877–1884) and Manti (1877–1888).
The Kirtland Temple has long been recognized for its architectural and historic significance. The Historic American Buildings Survey documented the property and its distinctive interior plan in the 1930s. It was listed in the National Register of Historic Places in 1969 and designated a National Historic Landmark in 1977. The property is still owned, maintained, and managed by the Community of Christ, which provides interpretive tours on a scheduled basis.
References
Andrew, Laurel B. Early Temples of the Mormons. Albany: State University of New York Press, 1978.
“History.” Kirtland Temple. Accessed July 15, 2015. https://www.kirtlandtemple.org/.
Huber, Donald L. “The Prophet Joseph In Ohio.” Timeline(November/December, 1999): 2-17.
Launius, Roger D. Kirtland Temple: An Historical Narrative. Independence, MO: Herald Publishing House, 1986.
Robison, Elwin C. The First Mormon Temple: Design, Construction, and Historic Context of the Kirtland Temple. Provo, Utah: Brigham Young University Press, 1997.
Williams, Peter W. “Ohio’s Religious Landscape.” Timeline(May/June, 2000): 2-15.














