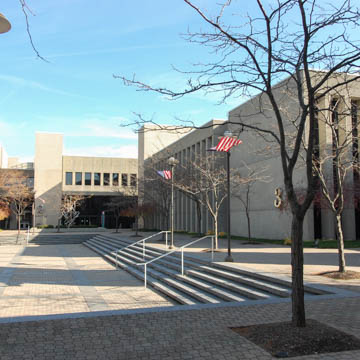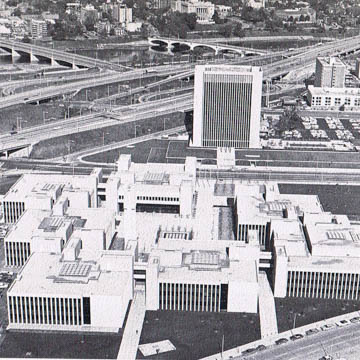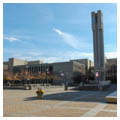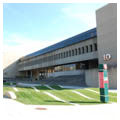The Sinclair Community College campus, a group of modern academic buildings centered on an open plaza, is a product of a mid-century statewide initiative launched by Ohio Governor Jim Rhodes. During the Rhodes Era (1962–1978), the state invested more money in public services and infrastructure than at any previous time in Ohio history. This was partially due to federal funding for highways and the expansion of military facilities, but aggressive state funding also resulted in the upgrading of Ohio’s higher education system. By 1971, Ohio had doubled its state universities from six to twelve and had committed itself to creating and funding new community colleges, like Sinclair.
In the middle of the twentieth century, metropolitan Dayton possessed a wealth of technical and engineering jobs in aviation and automobile-related industries. What it didn’t have were enough public educational institutions to provide local students with the skills and training they needed to take advantage of the region’s professional opportunities. Sinclair Community College, which evolved from an older, two-year private junior college, was established in 1966 to fill this void. In 1967, Edward Durell Stone was selected to design the new campus, which would be located on the western edge of downtown Dayton on twenty acres of urban renewal land. Construction began in 1969, with the Dayton firm of Sullivan, Lecklider and Jay assisting Stone’s firm, and the college opened for classes in September 1972. By the late 1960s, Stone was perhaps best known for his 1959 design of the Kennedy Center for the Performing Arts in the District of Columbia. A leading modernist, Stone had long challenged the movement’s mainstream orthodoxies. Stone’s design for Sinclair Community College is a cohesive unit of seven buildings encircling a central plaza that attempts to create a modern equivalent to a collegiate quad to provide an oasis of calm in the midst of an industrial city. The arrangement of the buildings and their almost classical simplicity show the compositional formality typical of Stone’s work from this period. At the same time, the campus displays a Brutalism, evident in the materiality, massing, and details of the concrete buildings, whose heaviness is a departure from the delicate classicizing modernism for which Stone is better known. Here, Stone was following a stylistic trend in new construction on college campuses across the United States, exemplified by Paul Rudolph’s work at the University of Massachusetts at Dartmouth.
At Sinclair, the concrete campus buildings are characterized by vertically-oriented end towers, with columns of recessed windows between the solid mass of the towers. The buildings, forming a modified megastructure, are linked above ground by enclosed elevated bridges, and below ground by corridors. The central plaza is recessed a few feet below the surrounding buildings to emphasize its function as a social gathering space. A raised planting bed is the focal point of the plaza, and in its center is a cluster of skylights that provide natural light to the open multi-level underground library. Added later in the 1970s, a carillon in the southwestern corner of the plaza soars above the campus, showcasing the school’s logo. Sinclair Community College contains other integrated landscape design features; within the central plaza, a fountain is located in the northwest corner, small trees are planted throughout, and square concrete planters contain flowers and trees. The buildings also have planting beds, both raised and at grade. The formal power of these Brutalist buildings provided Sinclair, as a new institution, with a valuable image of solidity and strength.
Although the overall campus has grown to twenty buildings, Sinclair Community College is remarkably intact. Later buildings added to the campus are of similar design, scale, and materials, especially the ones just east and west of the historic core. The original seven buildings and integrated landscaped plaza look much as they did in 1972.
References
Avdakov, Steven, Debbie Griffin, Kathy Mast Kane, and Nathalie Wright. Ohio Modern: Preserving Our Recent Past, Dayton and Surrounding Area Survey Report, Columbus: Ohio Historic Preservation Office, 2010.
Hunting, Mary Anne. Edward Durell Stone: Modernism’s Populist Architect. New York: W.W. Norton and Company, 2013.

























