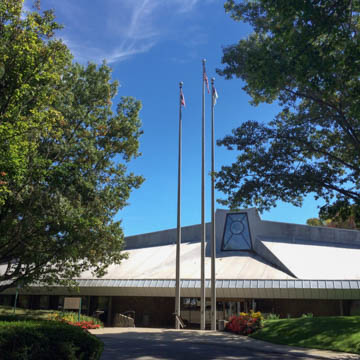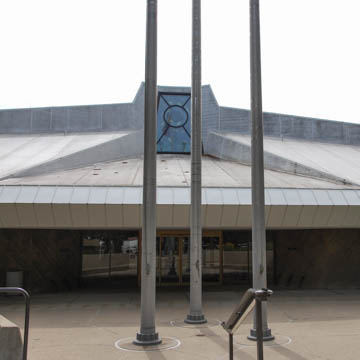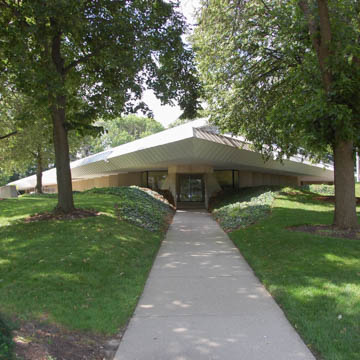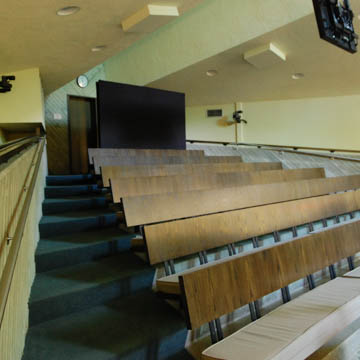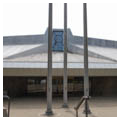Kettering, a fast growing post-World War II suburban area south of Dayton, achieved city status in 1955. Consisting almost exclusively of former township agricultural land, the city exemplifies a mid-twentieth-century community in its development and architecture. In the first decade after its establishment, Kettering was the fastest growing city in Ohio; the city’s motto was “Founded on Progress.” The futuristic Kettering Government Center, designed by noted local architect Eugene Betz and completed in 1969, was the physical embodiment of this forward-thinking sentiment.
The Kettering Government Center is a triangular building nestled in a grove of trees. It is sited so that the first floor is partially below grade. An upper half-story houses the City Council Chamber, which is expressed on the exterior by a rectangular stained glass window. A low-pitched roof is the most dominant feature of the building; its dramatic, angular shape links it to the space and jet age forms of popular modernism and some of Frank Lloyd Wright’s late work. The roof has an angled parapet at the location of the stained glass window. The sculptural roof configuration and central window provide a focal point for the main entry. The roof is low to the ground and cantilevers out several feet from the building line, covering an encircling sidewalk. A beveled, standing seam metal fascia defines the edge of the cantilever. The roof structure is partially supported by vertical concrete fins, or buttresses, which also separate the window bays. A sunken, triangular plaza provides access to the below-grade entrance. Windows throughout the first floor are full-height, providing maximum interplay of indoor/outdoor spaces. The building is landscaped with gentle earthen mounds, shrubbery, and planting beds of flowers.
The building is sometimes referred to as Brutalist style because of its use of concrete, on both the exterior and interior, but the Government Center’s scale and detailing are at odds with the brooding monumentality usually associated with the movement. The raised, crisp lines of the concrete formwork create a textural quality to the building. The diagonal form lines play against the angles of the roof, fascia, and buttresses. The building has a sculptural and ground-scraping quality appropriate to the suburban setting of an emerging urban area. From the corner of the building, where wheelchair access to the front door is provided, the projecting point of the roof is at once intimidating and welcoming. The deep cantilever and portal to the sidewalk, burrowed in the landscape, offer refuge from the elements.
Kettering Government Center has won several citations, including a Twenty-Five Year Award from Ohio AIA.
References
Avdakov, Steven, Debbie Griffin, Kathy Mast Kane, and Nathalie Wright. Ohio Modern: Preserving Our Recent Past, Dayton and Surrounding Area Survey Report, Columbus, OH: State Historic Preservation Office, 2010.
Avdakov, Steven, and Debbie Griffin, “Kettering Government Center,” Montgomery County, Ohio. National Park Service, U.S. Department of the Interior, Washington, DC.





