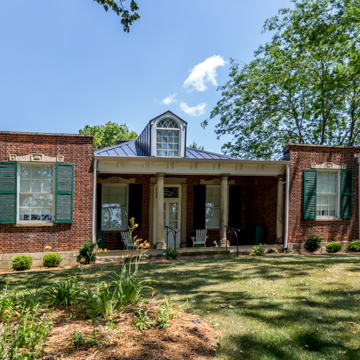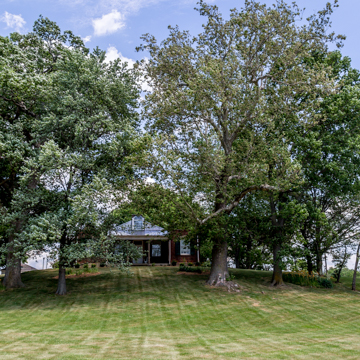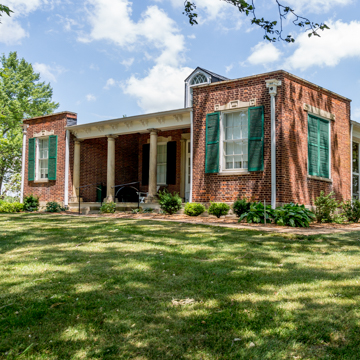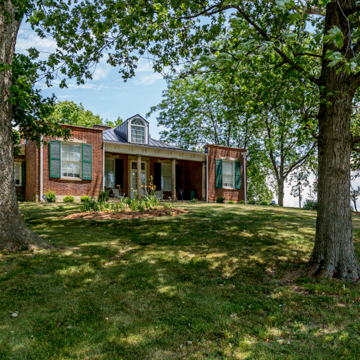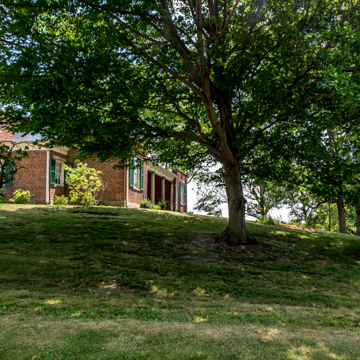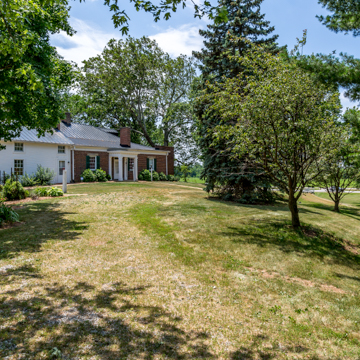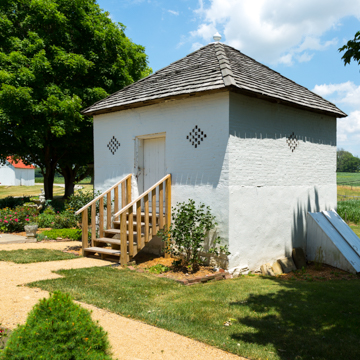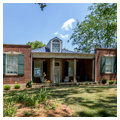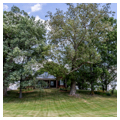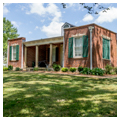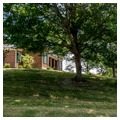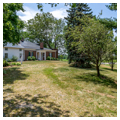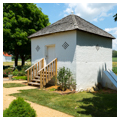William and Jane Boggs Renick built Mount Oval in 1832, naming it for its site atop an oval-shaped knoll. The area was previously home to Shawanoese Native American villages and their council house located on the same hill.
The Renick family emigrated from Virginia to Ohio early in the nineteenth century when George Renick recognized the agricultural potential of the fertile land he had recently purchased. He and his brother, Felix, became pioneers in Ohio’s early cattle business, importing their short-horned stock from England. They were among the first cattlemen to drive their herds to eastern markets overland, prior to the construction of the canal system.
The original owner of Mount Oval was George’s son, William, who joined his father’s cattle breeding business at age 15. In 1825, he married Jane Boggs and acquired the property on which Mount Oval now sits; and together they planned their new house. William’s inspiration for the classically influenced house is not known. He may have encountered similar architecture while driving his father’s cattle herds or he may have engaged a Virginia builder who was familiar with Jefferson’s design. Either way, Mount Oval’s design shows the architectural influence of Virginia and the upland South on the Virginia Military District region of Ohio. Its siting on a hilltop with sweeping views of the landscape reflects the practice common in eighteenth-century Virginia. Mount Oval also has a strong Palladian influence and closely resembles Thomas Jefferson’s plans for a garden house at Monticello. Although that house was unrealized and Mount Oval’s builder is unknown, the design (or at least some of its elements) found its way to Mount Oval in rural Ohio, possibly through a published source or a builder’s knowledge.
The house is constructed of brick and features a large square central room flanked with three corner rooms, originally accessed through recessed porches, a building tradition found in warmer southern states. One of the corner rooms was intended for the professional drovers who came to organize the spring cattle drive. This room had a separate entrance from the rest of the house, protecting the privacy of the family. Fronting the central hall is a recessed porch supported by thin stone Doric columns. The central porch is flanked by one-story brick wings, each with a single window with stone accents. The low-pitched hipped roof over the central hall has a central dormer with a single oversized and ornate Palladian window. Interior woodwork is especially fine for such an early Ohio house. The hall mantel is elaborate and the staircase is executed in cherry with decorative detailing.
In 1860, William Renick sold Mount Oval to Jacob Ludwig, who gave it to his son, Daniel, and his daughter-in-law, Julia, as a wedding present. They raised four children at Mount Oval and lived there until they moved to a larger residence in 1882. Mount Oval was rented to tenants until 1915, when Daniel’s daughter, Elizabeth, wanted to return to her family’s home with her 84-year-old father. Elizabeth renovated the property and she and her husband, Bernard Young, moved into the house and built a prosperous farm. They also began to open the house to the community, hosting local projects and events for youth organizations.
Elizabeth’s niece, Mary Ruth Tolbert, was the last private resident of Mount Oval. A past president of the Pickaway Historical Society, she deeded the house to the organization before her death with the hope that it could continue to be used as a community learning center. Today, the Pickaway Historical Society offers public tours and special events at the house.
References
Campen, Richard. Ohio: An Architectural Portrait. Chagrin Falls, OH: Summit West Press, 1973.
Frary, I. T. Early Homes of Ohio. Richmond, VA: Garret and Massie, 1936.
Koe-Krompecher, Laslo, G., “Mount Oval/Tolbert House,” Pickaway County, Ohio. National Register of Historic Places Inventory–Nomination Form, 1974. National Park Service, U.S. Department of the Interior, Washington, D.C.
Tolbert, Mary R., “Historic Mount Oval.” Pickaway QuarterlyVII (Spring 1967).

