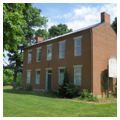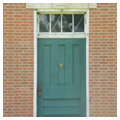The Henry Mace House was built circa 1840 by a family who migrated from Virginia to Ohio in 1818. Located on flat farmland in Union Township, it is about two miles west of the Scioto River. While some residential and commercial development has occurred in the area, the setting for the house remains rural. The two-story, one-room-deep, gable-roofed structure is a fine example of the I-house, a domestic type found throughout the Midwest, from small towns to big cities. The house reflects the westward migration of architectural and building traditions that moved to the Ohio Valley along with settlers from coastal states and the upland south.
The house also illustrates the complex settlement pattern of Ohio. Because of its natural resources and location as gateway to the western frontier, land in what is now Ohio was a desirable commodity. Early on, even before the United States gained independence, portions of what would become the Northwest Territory (and eventually Ohio) were claimed by four coastal colonies: New York, Virginia, Massachusetts, and Connecticut. When they became states, each eventually ceded their land claims to the federal government; Virginia and Connecticut, however, reserved land to be sold or used by their veterans as compensation for past military service. In northern Ohio, this area became the Connecticut Western Reserve; in the south central region, where the Mace House is located, it was known as the Virginia Military District. In 1790, after Congress authorized Virginia to open its military reserves, a boom of settlers flooded the area from the coastal and southern regions, seeking rich fertile soil at modest land prices.
The Mace family bought fifty acres from Nathaniel Massie, who received a tract of land in payment for his service in the Revolutionary War. When the Mace family arrived in Ohio, they brought with them building traditions that were English in origin, building what they knew would meet their needs. A typical I-house, the Henry Mace dwelling is two stories high and one room deep with a simple gable roof. It is of built of brick, laid in a Flemish bond, and has a symmetrical five-bay facade with a centered entry door and gable end chimneys.
Why dwellings of this type are called I-houses is not clear. It could refer to the verticality of the tall, narrow profile of the building or even to the states in which the type became ubiquitous: Illinois, Indiana, and Iowa. Regardless, the I-house was easy to build, adaptable to different materials (it is frequently executed in wood, brick, or stone), and the typical fenestration provided good ventilation for hot summers.
The simple symmetry of the facade could also easily accommodate a range of stylistic features. Elements of Georgian, Federal, and Greek Revival architecture could be incorporated to reflect the owners specific tastes. Floor plans evolved from a very basic hall-and-parlor arrangement to the more sophisticated center passage. Kitchens and service areas were often in perpendicular wings that projected from the rear of the main house. Much the floor plan of an I-house reflects the English ancestry of the people who built them; they also demonstrate the tendency of settlers to connect single-room cabins, walling them in and adding a second story. By the mid-nineteenth century, the I-house was a standard vernacular dwelling type for prosperous farmers throughout Ohio and the Midwest.
The Henry Mace House has minimal stylistic details and these are limited to stone lintels over the windows and a decorative Greek key on the lintel over the entry door. Finishes on the interior of the house are reserved, with modest classical detailing. The baseboards are plain and flat, and topped with gently curved moldings. Fireplace surrounds feature classical columns, and doorways and windows are framed by boards with reeding. The entry hall is more than ten feet wide and contains a stairway with cherry handrail and tapered turned balusters to a curved landing.
The house remained in the Mace family until 1993, when it was sold to another private owner. The property was listed in the National Register of Historic Places in 1998, for its significance to the architectural development of Ross County.
References
Foster, Gerald. American Houses: A field guide to the architecture of the home. New York: Houghton Mifflin Company, 2004.
Knepper, George W. Ohio and its People. Kent, OH: Kent State University Press. 1989.
Lanier, Gabrielle M., and Herman Bernard L. Everyday Architecture of the Mid-Atlantic: Looking at Buildings and Landscapes. Baltimore: Johns Hopkins University Press. 1997.
Lewis, Peirce F. “Common Houses, Cultural Spoor.” Landscape19, no. 2 (January, 1975).
Perry, L. Martin, “Henry Mace House,” Ross County, Ohio. National Register of Historic Places Inventory–Nomination Form, 1998. National Park Service, U.S. Department of the Interior, Washington, D.C.

























