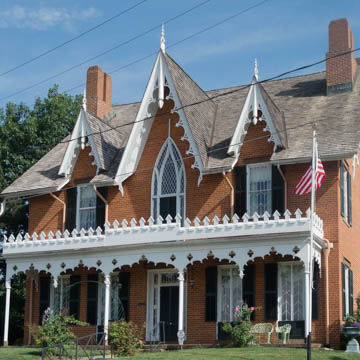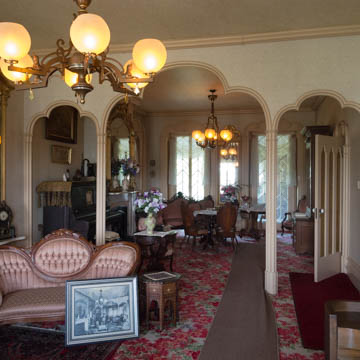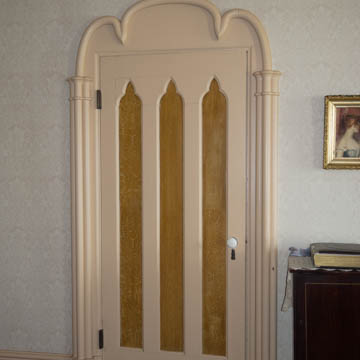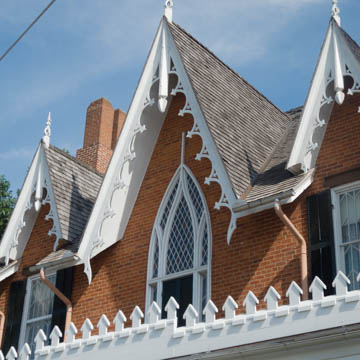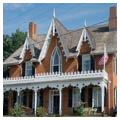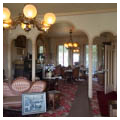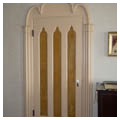Oak Hill Cottage is a notable Gothic Revival house completed in 1847. Home of a single family from 1864 to 1965, it survives with most of its mid-to-late-nineteenth-century contents intact. The house has literary significance as well, as a setting and symbol in the novels of Ohio author Louis Bromfield (1896–1956).
Although the architect is unknown, Oak Hill is reminiscent of, and probably inspired by, the picturesque Gothic-style cottages illustrated in contemporary pattern books, such as Architecture of Country Houses and Cottage Residences by Andrew Jackson Downing, as well as the work of Alexander Jackson Davis, with whom Downing collaborated. Originally, the house was surrounded by grounds ten acres in extent and landscaped in the picturesque style (described by Bromfield as a “park” and well-documented in nineteenth-century photographs). As Mansfield expanded during the twentieth century, development eventually reached the Oak Hill site north of downtown and today the grounds are considerably smaller.
Oak Hill Cottage was built as the home of John R. Robinson, superintendent of the Sandusky City and Mansfield Railroad (in which he was also an investor), which reached Mansfield in 1846. The house is located near the railroad, clearly for Robinson’s convenience, rather than in the neighborhoods where other houses of this scale were being built in Mansfield at the time. Oak Hill sits on a low rise overlooking what would become later a mixed industrial and residential neighborhood known as “the Flats”—a lowland that lies between Oak Hill and Mansfield’s central business district, situated on a hill a mile to the south. While today the setting may seem incongruous, the site overlooking the Flats is part of Oak Hill’s literary significance in the novels of Bromfield, a Mansfield native related to the family that called Oak Hill home.
In Bromfield’s novels, the house was a symbol of the Jeffersonian ideal that had drawn settlers to the region in the early nineteenth century—an agrarian ideal that, by the early twentieth century, had been largely abandoned in the face of encroaching industrialization. For Bromfield, Oak Hill—the genteel-but-fading old house, its “park,” and the lives of those who lived there—was a remnant of this earlier period (the demise of the Jeffersonian ideal is a recurring theme in his work). Oak Hill appears as Shane’s Castle in the 1924 novel The Green Bay Tree and as Trefusis Castle in Bromfield’s 1933 autobiographical novel, The Farm. It was depicted by illustrator Kate Lord inside the back cover of the 1946 Harper and Brothers edition of The Farm.
For more than a century, from 1864 to 1965, Oak Hill was home to the family of Dr. Johannes A. Jones, a New York physician who married Frances Ida Barr, a Mansfield woman, in 1861 (Mrs. Jones was Bromfield’s great aunt). They furnished Oak Hill Cottage in the high style of the 1860s and 1870s and raised four daughters there. The house was a social center of the community for many years, well into the twentieth century. In 1965, the Richland County Historical Society bought Oak Hill and most of its contents from the Joneses’ last living daughter, Leile Jones Barrett.
In plan, Oak Hill Cottage is essentially a simple four-over-four with an ell at the rear. Two rooms of roughly equal size flank a center stair hall on each floor. On the west side of the first floor, the two rooms are joined, with an open “rood screen” in the Gothic style; clustered columns and trefoil arches define the front and back parlors. The dining room and, behind it, the kitchen, occupy a one-and-a-half story wing at the rear of the stair hall. Four bedrooms, two on each side of the hall, occupy the second floor. The front of the second-floor hall is furnished as a small family chapel, with a vaulted ceiling of gold stars on a night sky and a lancet window of diamond panes in strong, solid reds, blues, purples, greens, and yellows above a door that leads to the porch roof. The doors and much of the woodwork are Gothic-inspired, as are the French doors and most windows, which have muntins and panes in a chevron pattern.
The exterior has steep gables with Gothic bargeboards, pendants, and finials. A one-story wooden porch the full width of the symmetrical two-and-a-half-story brick house features clustered columns, ogee arches, and other Gothic motifs. The house’s bright, white-painted ornate wood trim and detailing stand out in sharp contrast against the red brick walls and slate gray roof surfaces.
Because of the long occupancy of the Jones family, Oak Hill has retained most of its mid-to-late-nineteenth-century furnishings, fixtures, and decor, as well as many of the Jones family’s belongings, mementos, and even clothing, offering an accurate and detailed look at the life of a comfortable north central Ohio family of the time.
References
Anderson, David D. Louis Bromfield. New York: Twayne Publishers, Inc., 1964.
Bromfield, Louis. The Farm. New York: Harper and Brothers, Publishers, 1933.
Foster, Gerald. American Houses: A Field Guide to the Architecture of the Home. New York: Houghton Mifflin Company, 2004.
McAlester, Virginia Savage. A Field Guide to American Houses: The Definitive Guide to Identifying and Understanding America’s Domestic Architecture.New York: Alfred A. Knopf, 2014.
McElfresh, G. M., “Oak Hill Cottage,” Richland County, Ohio. National Register of Historic Places Inventory-Nomination Form, 1969. National Park Service, U.S. Department of the Interior, Washington, DC.

