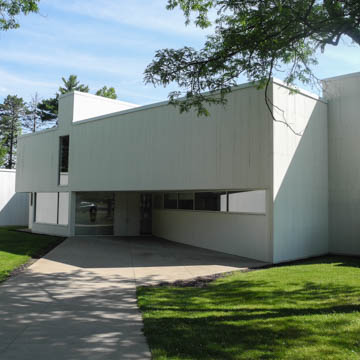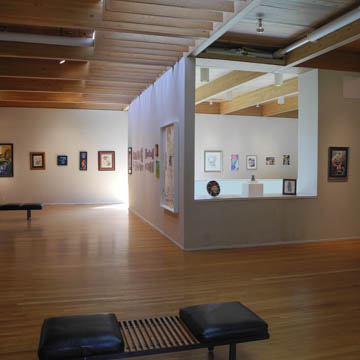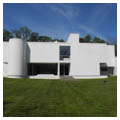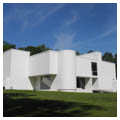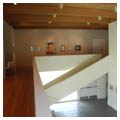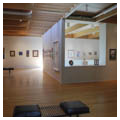The Mansfield Art Center, designed by Cleveland architect Don M. Hisaka, is a modest building created on a modest budget that presents a decidedly sculptural form in a wooded setting for the display and teaching of art. Commissioned by the Mansfield Fine Arts Guild, Inc., the total cost for the project was $270,357. The land for the art center was donated by Clara Louise Black, a trustee of the center. Her father, Frank Black, was a leading Mansfield industrialist and founder of the Ohio Brass Company, an important local industry during the late nineteenth and twentieth centuries. The Art Center opened in 1971 with an exhibition that featured works lent by Agnes Gund, the internationally known patron of modern art.
The Art Center is situated in the northwest portion of a seven-acre triangular site which was part of Raemelton, the Black family estate and farm, located in a residential neighborhood south of Mansfield’s central business district. There is a broad lawn to the Center’s east and south; woodland surrounds the lawn and there is a screen of trees along Marion Avenue. The building, entered from a parking lot to the southwest, is a modernist, wood-frame, two-story gallery with a one-story education wing on its north side. The exterior is sheathed in horizontal wood boards that abut tightly to provide a smooth, uniform surface that is further enhanced by their bright white paint, which emphasizes the wall planes. At the southeast corner is a two-story, half-cylinder tower that encloses gallery alcoves on each floor. Large, rectangular windows and full-glass paneled doors, set flush with the wall surface, highlight views of the surrounding landscape from the interior and reinforce the geometrical play of the Center’s forms from the exterior. The gallery interior contains two floors of exhibition space that are visually and physically connected by a straight flight of stairs at the south end of an eccentric rectangular balcony at the second floor level. The gallery interior floors and ceilings are finished wood; the walls are white plaster or plaster board.
According to Margaret Black, a leading force in the building of the center, architect Hisaka was hired on the recommendation of his prior employer, Minoru Yamasaki, who had been asked to design the Center but was too busy with other projects. Hisaka (1927–2013) was born into a farming family near Stockton, California. During World War II, like many other Japanese Americans, Hisaka’s family was forced to leave their farm and move to the Rohwer Relocation Camp in Arkansas, where they remained interned for the duration of the war. At the camp Hisaka earned his high school diploma and also met his future wife. Following the war, he enrolled at Stockton Junior College and boarded with two school teachers who recognized his drawing skills and helped him transfer to the University of California, Berkeley, where he received a Bachelor’s degree with Honors. Hisaka went on to study architecture at Harvard University, completing his Master’s degree in two years instead of three. Upon graduation, he was hired by Minoru Yamasaki and spent five years at his Detroit office as an associate designer. Hisaka left the Yamasaki office to travel in Europe and the Far East. When he returned to the United States, Hisaka joined Loebl, Schlossman and Bennett in Chicago, where he remained until 1960 when he became director of design at Dalton-Dalton, Architects in Cleveland. A year later he opened his own architectural practice in Cleveland, Hisaka and Associates.
At the Mansfield Art Center, Hisaka shows his assimilation of contemporary currents in American architecture in the 1960s that were guided by a desire to return to the cubic leanness and sculptural formality of International Style modernism from the 1920s and 1930s. This so-called neo-Corbusian purism was a reaction to mainstream modernism of the 1950s and was promoted especially by a group of architects known as the New York Five (Peter Eisenman, Michael Graves, Charles Gwathmey, John Hejduk, and Richard Meier). Meier’s work, in particular, seems to have most strongly influenced the neo-Corbusian and cubist tendencies Hisaka displays in the Mansfield Art Center.
In 1971, the Art Center received a Progressive Architecture National Citation Award. The jury was impressed by Hisaka’s design and how much he achieved on such a modest budget, but they expressed disappointment in his decision to paint the exterior wood siding white. For Hisaka, a natural-wood finish would not have met his aesthetic objective. The white paint emphasizes the building’s geometry, especially when juxtaposed with the natural landscape, and highlights its formal, sculptural elegance. The result is a handsomely proportioned structure for exhibiting and celebrating the visual arts.
References
Morton, David A. “Wood for Arts’ Sake.” Progressive Architecture52, no. 12 (December 1971): 58-65.
Don Hisaka: The Cleveland Years.Cleveland, Ohio: Cleveland Artists Foundation, 2011.
















