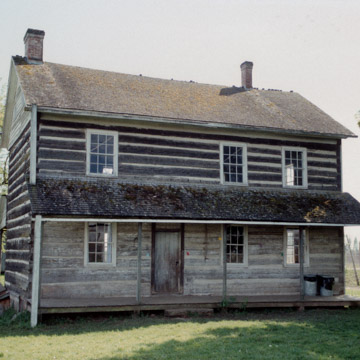You are here
Stauffer-Will Farm
The Aurora Colony, of which the John Stauffer Farm Complex was an integral part, was a utopian communal society settled in 1856 in northwestern Oregon under the leadership of Wilhelm Keil (1812–1877), who had established the successful Bethel Colony in Shelby County, Missouri, and was looking to expand westward. Named for the daughter of their Christian leader, the members of the Aurora Colony purchased farmland and a sawmill along the Pudding River. A small village settlement grew around the sawmill, and numerous farm complexes spread across 15,000 acres around the town. John Stauffer managed one of these outlying farms, located about three miles south of the village center on the Pudding River, along what is now Stauffer Road, which runs east from State Highway 99. Although scattered colony farmhouses remain, the Stauffer Farm is unique in that its full complex is nearly entirely extant, including the main house, buildings, barn, and sheds necessary for running a self-sufficient, nineteenth-century farm.
Stauffer, an early follower of Keil and one of those sent to scout the Oregon Territory in 1853, began construction on his complex about 1866 or 1867. The structures form a large courtyard, with the barn located at the southerly end and the house at the northerly end. Some of the other structures were rebuilt at later dates, but still contribute to the ensemble. Besides the usual human and animal feed crops, the Stauffers also specialized in raising fruit—dried apples in particular. Today, the fields around the Stauffer Farm are used for hops and hazelnut crops.
The Stauffer House is a two-and-a-half-story structure of hewn log construction with half dovetail joints and chinking. Like other houses in the colony, the house has Pennsylvania characteristics, although it is not a central hall house (Stauffer himself was from Pennsylvania, and Keil lived for a time in Pittsburgh). A plank partition separates the kitchen at one end from the living space at the other end. An enclosed stair leads to the two-room second floor and then to the attic. An interesting feature of the house is that horizontal weatherboard siding covers the log construction in the gable areas and one wall, while other parts leave the logs exposed. This siding protected areas of the house that were subject to severe weather exposure. The fireplace and chimney are completely internalized. Just north of the present log house was a more stylish framed house, built about 1885, but this residence was demolished in 1955 when a third house was built a short distance away.
The Stauffer Barn is somewhat typical of others built in the colony, but its long and narrow form distinguishes it from other non-Germanic barns found elsewhere in the Willamette Valley. Constructed with a heavy timber frame, the barn has a central drive with a haymow and lofts, and space at either end for about a half dozen animals—oxen or draft horses at one end, and cows at the other. Along with a hog shed, chicken house, smokehouse, and granary, the barn is one of several agricultural outbuildings that survive, although the wood shed, bake house, and two other hog sheds are long gone. Taken together, the Stauffer log house and the other service buildings provide insight into the workings of a nineteenth-century Aurora Colony farm.
The Colony disbanded after Keil’s death in 1877, and Stauffer moved to Willapa shortly thereafter, although the farm complex remained in his family, eventually passing to Matilda Stauffer and August Will in 1920. Colony descendants continued to live in the area, and in 1963 established the Aurora Colony Historical Society. Shortly thereafter, the Old Aurora Colony Museum assumed management of the Stauffer-Will Farm, along with several other area buildings, and opened them to the public. Today, the Stauffer-Will Farm continues to host visitors, especially school groups.
References
Writing Credits
If SAH Archipedia has been useful to you, please consider supporting it.
SAH Archipedia tells the story of the United States through its buildings, landscapes, and cities. This freely available resource empowers the public with authoritative knowledge that deepens their understanding and appreciation of the built environment. But the Society of Architectural Historians, which created SAH Archipedia with University of Virginia Press, needs your support to maintain the high-caliber research, writing, photography, cartography, editing, design, and programming that make SAH Archipedia a trusted online resource available to all who value the history of place, heritage tourism, and learning.

