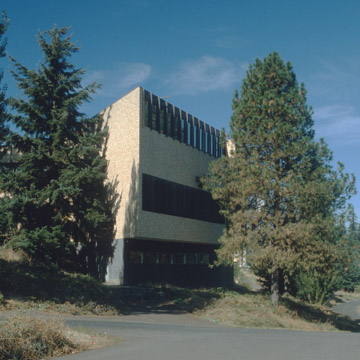The Mount Angel Abbey Library is one of two buildings in the U.S. designed by esteemed Finnish architect Alvar Aalto (the other is Baker House at the Massachusetts Institute of Technology, where Aalto taught during the 1940s).
Mount Angel Abbey was established in 1882 by Benedictine brothers from the Abbey of Engelberg in Switzerland, who were attracted by the large German and Swiss community that already existed around the small town of Fillmore, as it was then called. Just outside Fillmore (later renamed Mount Angel) was Grave’s Butte, an old volcanic upwelling dotted with large firs—the highest point for scores of miles. The original wooden abbey buildings erected at the base of the butte were consumed by fire in 1892. New wood-frame facilities were constructed atop the butte, but these, too, were destroyed by fire in 1926. Replacement buildings were constructed of brick in a Byzantine Revival style, but no purpose-built library was erected until the 1960s, since the Abbey’s collection had also burned in the fire.
The Abbey’s first professional librarian, Father Barnabas Reasoner, arrived in 1953 and began developing the collection in a systematic way; within a decade the collection numbered 80,000 items. The need for a library building was becoming increasingly urgent. Abbot Damian Jentges, together with Father Barnabas, envisioned a new library building as a means to make the Abbey a cultural and educational force in the region, and authorized planning in 1962. The monks envisioned a structure that honored their monastic tradition while, at the same time, enhanced the wooded hilltop on which the monastery was built.
Father Barnabas sought a modernist architect to design the new facility and was impressed with Alvar Aalto’s design of the Viipuri Library (1927–1935) in Finland, which exploited natural light in a variety of ways. Father Barnabas saw this use of light as a metaphor for divine illumination, and endeavored to secure Aalto’s services, even personally traveling to Switzerland to persuade him. The library was funded with an endowment from Howard and Jean Vollum of Beaverton. Aalto, who was then in failing health, prepared preliminary plans based on the Abbey’s requested building program, which included 44,100 square feet with study carrels and a stack capacity of 300,000 volumes. Aalto’s long-time architect friend, Vernon DeMars in Berkeley, California, prepared construction drawings and a young Finnish associate of Aalto’s, Eric Vartiainen, served as site supervisor. Aalto visited the building site in April 1967, and after standing atop the butte and taking in the sweeping views of Willamette Valley and distant Mount Hood, he recommended relocating the building ten feet to the west in order to preserve several trees that were slated for removal. Father Barnabas’s instincts about Aalto were correct—he would do justice to the landscape the monks so appreciated.
The basic form of the library took shape early but there were four major revisions between May 1964 and December 1966, before development of a fifth and final version. Because of its location on the crest of the butte, the northern side of the building is four levels deep as it descends the hill, providing for sufficient stack area without overpowering the adjoining buildings of the monastic quadrangle. Internal functions dictated the overall building form, with broad, fan-shaped bookstacks and a reading area on the downhill side, which was easily surveyed from a central circulation desk on a higher level. On the campus side, the building is a low, rectilinear, cream-colored brick block, only one story high where it faces the neighboring monastic buildings; this front section contains staff offices, auxiliary work spaces, a rare book room, and a single room of study carrels.
In its final stage, the plan was tightened and modified with the creation of a larger entry vestibule that could be used as a temporary art gallery, with staff offices and work rooms to one side and a small trapezoidal auditorium on the other. Following the curve of the bookstack section is a long skylight, which deflects soft, diffused sunlight down to the stacks below. One of the major plan changes was shifting all of the 30 closed and 40 open study carrels to the outer edges of the stack fan. Aalto’s firm, Artec Inc., produced all the interior furnishings, lighting, fixtures, and furniture, resulting in remarkable unity and cohesion throughout the library. Steel columns at the entry are sheathed in wood; door handles are angled downward to match the grip of an outstretched hand; the lighting fixtures are louvered to soften the illumination; and a wooden lattice ceiling in front of the circulation desk draws visitors into the building.
Upon its completion, the library received critical acclaim. Architectural critic Ada Louise Huxtable declared that Aalto’s “superbly finished and detailed” architecture teaches “basic truths about space, light, and function.” As both Abbot Damian Jentges and Father Barnabas imagined, the library is one of the most significant theological libraries in the Pacific Northwest, and continues to draw scholars and the general public alike.
References
“The Building That Moved.” Press release. Mount Angel News Bureau, 1968.
McCrank, Lawrence J. Mt. Angel Abbey: A Centennial History of the Benedictine Community and its Library, 1882–1982 . Wilmington, DE: Diane Publishing Company, 1983.










