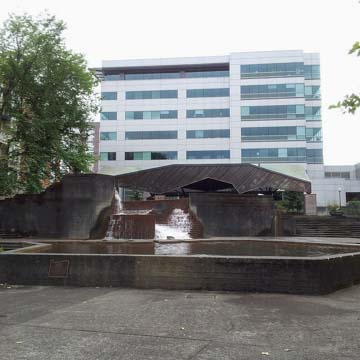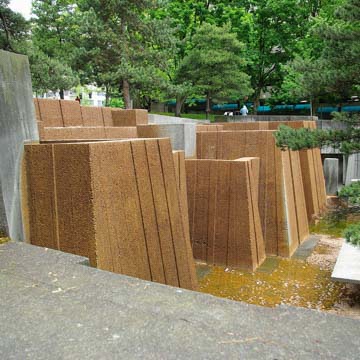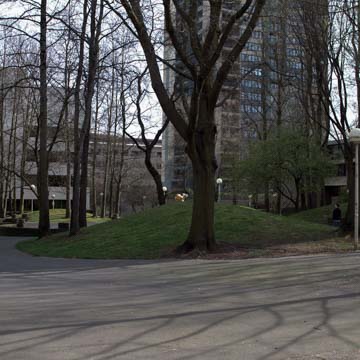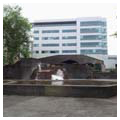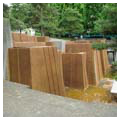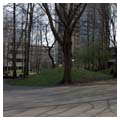You are here
Portland Open Space Sequence
The Portland Open Space Sequence, designed by Lawrence Halprin, is one of the distinguished landscape architect’s largest and most complex public plazas. It was built in South Portland on the site of a neighborhood urban renewal advocates had targeted for demolition because they regarded it as a slum.
“Portland Center” rose on 54 cleared city blocks, designed by Skidmore, Owings and Merrill (SOM) as a mix of high- and low-rise housing knit together by a rich pedestrian system. Working within this milieu, and with critical support from Portland Development Commission chair Ira Keller, Halprin created an 8-block open space sequence with four key components: Lovejoy Plaza, located in the midst of mid- and high-rise housing; Forecourt Fountain (later renamed the Ira Keller Fountain) fronting the Civic Auditorium; Pettygrove Park, a mounded green interlude between the plazas; and a tree-lined pedestrian mall linking the other components. The sequence is punctuated by two dramatic fountains that exist, simultaneously, as waterfall, plaza, and water garden. Strikingly imaginative and unprecedented in the design of the civic realm, Halrpin’s work here offered new possibilities for public urban space. Embodying Halprin’s aspiration to create places of performance and his philosophy that borrowed from the natural world, but did not replicate it, the Open Space Sequence revised the nineteenth-century park ideal of rus en urbe: here was natura en urb e.
A singular inspiration for this work came when Halprin was hiking in the California Sierras, where he discovered what he called “The Gardens of the High Sierra,” which he used as the title for a 1961 article in J.B. Jackson’s Landscape magazine. In this high country, “the powerful yet refined order of nature opened up a vast aesthetic territory that transformed my basic approach to design.” As Halprin studied “the granite formations, rivers, lakes and waterfalls,” their slow evolution became the foundation of his philosophy of design. Instead of copying the forms of nature, Halprin began to “to understand the processes by which natural forms arise.” Halprin completed numerous drawings of the High Sierras and this landscape had a direct impact on his work, as is evident in his open space sequence for Portland.
The three-quarter acre Lovejoy Plaza was the first space completed, in 1966. With the exception of a small grove and a border of trees, the plaza is entirely paved and is best described as a grand environmental sculpture of terraced concrete, which was constructed on a module using conventional 2 x 6 wood as formwork. Most water gardens are analogous to water in the natural environment, i.e. the terrestrial portion of the hydrologic cycle, but at Lovejoy Halprin rendered this cycle in a distinctive manner. The upper portion of the plaza is crowned by a lattice structure by the architect Charles Moore, who collaborated with Halprin on the fountain’s design. From this upper level, water bubbles up from below as in a spring, filling a basin and then overflowing it, spilling over into the falls, a literal cascade of stepped, zigzag, angular forms. The water gushes, sprays, glides, flows, and spurts. It is a clearly a waterfall, but demonstrably an artificially constructed one. Most visitors merely peer at the fall, but Halprin intended the steps to be climbed. At the base, the water bubbles, as it does in all waterfalls, then passes through stepping stones that provide close proximity to the fountain. The water then collects in a large pool that also frames the scene. The plaza continues as a series of broad rising and falling steps. In its entirety, the plaza is almost a topographic diagram, as if the curved contours of the earth had all been transformed into straight lines.
Forecourt Fountain (now Ira Keller Fountain) was completed in 1970 and encompasses an entire city block. On three sides the block is framed by a berm densely planted with shore pines and one arrives at the fountain as though walking through a miniature forest, almost Bonsai-like in character. On the side facing the Civic Auditorium (also renamed for Keller), the pines frame the falls. In the upper plaza, water emerges from beneath the pavement, as if springs were excavated beneath the city surface. Channels with pebbled surfaces suggestive of tributary streams lead to rectilinear platforms and pools, as the water trickles over small cascades suggestive of rapids. The basins are 36 inches deep (this depth allows for soaking but is considered safe relative to drowning) and their walls afford security for those who want to get wet. The fountain’s most dramatic element is the water spilling over monolithic concrete blocks (some 18 feet high) into the basin below. With 13,000 gallons pumping per minute, the water forms great veils, a sight that is dramatic, loud, and unexpected in a city. For first time visitors, in particular, the fountain is mesmerizing. The fountain faces the auditorium, and from the intervening street side the plaza steps function as amphitheater-like seating for viewing the fountain’s performance. At the base of the falls are overlapping stage-like platforms with anyone walking across becoming actors in this urban drama. Another notable element of the fountain occurs behind a portion of the falls where steps recall the region’s fish ladders. When the water is turned off, the sculptural forms resemble the base of a Mesoamerican pyramid, although Halprin and the fountain’s project designer, Bulgarian stage designer Angela Danadjieva, claimed the mesas and cliffs of the Southwest United States as inspiration.
Lovejoy and Forecourt both condense and distill the landscape. In Halprin’s interpretation, it is as if the mountainous and stream landscape has been squeezed into smaller and urban space, a kind of abstract miniaturization. Of this urban experience, Halprin wrote, “Even in a city the sound and sight of water stirs the most elemental and basic roots of our human natures.” He also viewed the entire sequence as a microcosm of “what, in my view, a whole city should be like.”
New York Times architecture critic Ada Louise Huxtable described Halprin’s work at the Forecourt fountain as “geometric naturalism” and regarded it as “one of the most important urban spaces since the Renaissance.” Even if that is hyperbole, Forecourt Fountain and Lovejoy Plaza have become veritable pilgrimage sites for designers from across the globe, and they rank among the world’s great water gardens. The Halprin Landscape Conservancy (founded in 2001) spearheaded an initiative in 2013 to add the sequence to the National Register of Historic Places, one of the first modern landscape designs to be included.
References
The Cultural Landscape Foundation. “Pioneers Oral History.” Accessed March 4, 2017. www.tclf.org.
Gragg, Randy, ed. Where the Revolution Began: Lawrence and Anna Halprin and the Reinvention of Public Space. Washington, D.C.: Spacemaker Press. 2009.
Halprin, Lawrence. A Life Spent Changing Places. Philadelphia: University of Pennsylvania Press, 2012.
Halprin, Lawrence. Cities. Rev. ed. New York: Reinhold, 1972.
Halprin, Lawrence. “Gardens of the High Sierra.” Landscape11(1961): 26-28.
Halprin, Lawrence. Notebooks 1959–1971. Cambridge: MIT, 1972.
Halprin, Lawrence. Process: Architecture4 (1978): 150-184.
Halprin, Lawrence. Sketchbooks of Lawrence Halprin. Tokyo: Process Architecture, 1981.
Halprin, Lawrence. The RSVP Cycles: Creative Processes in the Human Environment. New York: Braziller, 1969.
Writing Credits
If SAH Archipedia has been useful to you, please consider supporting it.
SAH Archipedia tells the story of the United States through its buildings, landscapes, and cities. This freely available resource empowers the public with authoritative knowledge that deepens their understanding and appreciation of the built environment. But the Society of Architectural Historians, which created SAH Archipedia with University of Virginia Press, needs your support to maintain the high-caliber research, writing, photography, cartography, editing, design, and programming that make SAH Archipedia a trusted online resource available to all who value the history of place, heritage tourism, and learning.





