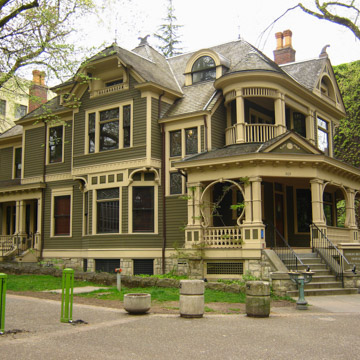It might seem curious that one of Portland’s wealthiest citizens would select a George F. Barber catalogue design for the construction of his residence, rather than hire one of Portland’s esteemed turn-of-the-century architects. Simon Benson (1852–1942), who had gained his fortune in lumber, preferred instead to spend his wealth on his businesses and philanthropy. Although the Simon Benson House, located on the southeast corner of Southwest Eleventh and Clay streets, was large in scale, its Queen Anne design was relatively restrained compared to the Barber house designs published earlier in the 1880s and 1890s. This particular design was later published in Barber and Kluttz’s 1901 publication, Modern Dwellings: A Book of Practical Designs and Plans for Those Who Wish to Build or Beautify Their Homes. Instead of a large commanding corner tower, however, there is a small echo of a tower off an upper porch. Still present, however, is the wraparound porch on the entrance level.
Norwegian-born Benson, who had moved to Portland in 1898 with his second wife, Pamela, and their five children, lived in a temporary residence until construction on their permanent dwelling was completed. The two-and-a-half-story structure features massing and decorative detailing typical of the Queen Anne style. The house rests on a concrete basement and random ashlar foundation; exterior walls are clad in lapped weatherboard. The shingled roof is varied in form, with hipped and gabled roofs distinguished by bracketed hoods. The main and rear porches and second-level balcony feature railings with wooden grillwork, and horseshoe-shaped arches frame the rectangular openings. Wide, rectangular plate glass windows with sidelights and leaded glass transoms are located on the street elevations. On the interior, first-floor public rooms and second-floor family bedrooms are located toward the front of the house, with service areas at the rear. Given Benson’s lumber associations, wood features prominently on the interior, particularly the wood paneling and trimwork throughout, which was completed in a variety of wood species.
Around 1910, Benson sold his timber holdings for roughly $4.5 million and began his philanthropic pursuits in earnest, focusing on landscape preservation and advocating for the construction of the Columbia River Highway (1913–1922). The Benson family left their Portland house in 1913. After continuing to serve as a private residence for a time, it became a boarding house in the 1930s. The following decade, it served as the offices of the Boys and Girls Society, before its conversion to apartments in the 1950s. Over the ensuing decades, the house fell into serious disrepair and was ultimately condemned by city officials in 1991. In 1998, City Commissioner Gretchen Kafoury assembled the Friends of Simon Benson House, charging them with raising necessary funds and overseeing the relocation and renovation of the historic house. Supported by a coalition involving the Portland Development Commission, the State Historic Preservation Office, and Portland State University, the Friends raised well over a million dollars to complete the project. In 2000, the house was lifted from its original foundation, placed on wheeled carriages, and slowly moved three blocks to its new location at 1803 Southwest Park Avenue, adjacent to Portland State University (PSU).
Subsequent renovation by SERA Architects with P&C Construction included installation of new plumbing, electrical, and systems. Contractors replicated two chimneys and reproduced the curved decorative porch work. Interior woodwork, such as the original cherry wainscoting and the elaborate front stair, was also refurbished. Surprisingly, the Benson House still has its original art glass windows, which were recovered with the help of the Portland police after thirteen windows were stolen and sold when the house was vacant. Another window, salvaged from a circa 1895 Queen Anne house, was donated by PSU alumnus Stuart Hood (Class of ‘56). Today, the restored Simon Benson House, situated on a tree-shaded street recalling its original setting, houses the PSU Alumni Association and the university's visitors’ center.














