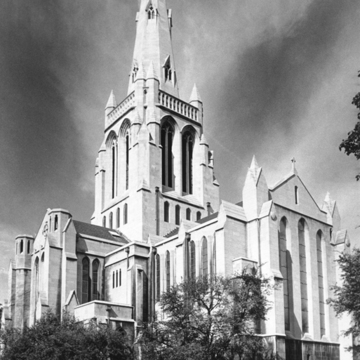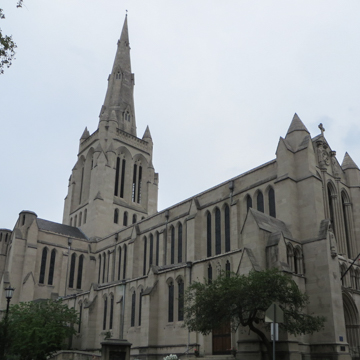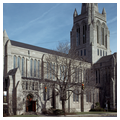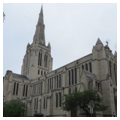Almost a dozen churches and a synagogue met the needs of Shadyside's newly rich and pious residents in the two decades around 1900. All survive today, with Calvary and Episcopal Church of the Ascension (1896–1897, William Halsey Wood; 1897–1898, Alden and Harlow; 4729 Ellsworth Avenue) standing like sentinels at Shadyside's east and west borders, and they are the two designs that are the most academically correct. With Henry Clay Frick among his patrons for Calvary Episcopal, Cram need not have worried about the budget. The church begins cool and almost brutal, then its limestone walls, emphasized by narrow vertical windows and prominent buttresses, culminate in a square tower and skyward-striving spire, one of Cram's best. The church turns rich and warm inside with its wood trim and stained glass. Compared with his erstwhile partner Bertram Grosvenor Goodhue's First Baptist Church (see AL34), the personality differences and approaches to church design and building that ultimately fractured their partnership are readily evident.
The former manse for Calvary, now known as the Sellers-Carnahan House and privately owned (1858; 400 Shady Avenue), was built by wholesale grocer and banker Francis Sellers. Sitting originally on ten acres of land, the sprawling L-shaped Italianate–Gothic Revival brick house likely had its origins in an architectural pattern book design. Immediately west of Calvary is Sacred Heart Roman Catholic Church (1924–1926, Carlton Strong; 310 Shady Avenue), which, like the adjacent Episcopal church, is thoughtful and dramatic both in concept and execution. Unlike Cram's Calvary Church, which is externally austere but rich inside, Strong captures the rich texturing of Gothic inside and out. The gable-topped facade, almost completely glazed, gives the church a sense of connection to the exterior that Cram's structure lacks. Particularly evocative is the forestlike wooden truss roof inside, its distinctive structure giving special meaning to the shiplike central volume of a church that we call a “nave.”




















