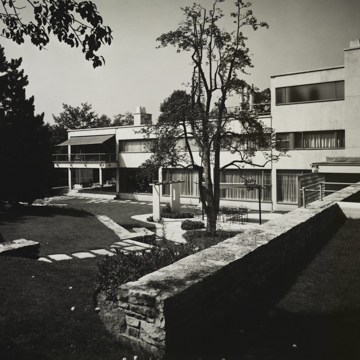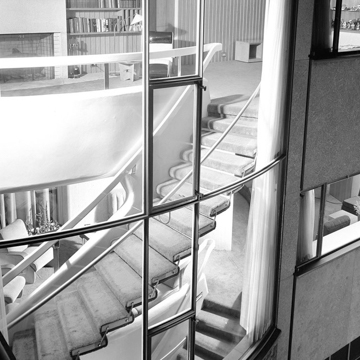Renowned modernist Walter Gropius, founding director of Germany's Bauhaus, emigrated to the United States, and to Harvard, in 1937; a year later, he invited his former student Marcel Breuer to follow. The commission to design a house for the Frank family, the largest and most comprehensive commission of Gropius's and Breuer's early American careers, gave them an unprecedented occasion to expand their ideas of a modernist house as total work of art, replete with an extensive program of specially conceived furniture that allowed Breuer to continue—for the first, and virtually the only, time in America—experiments in laminated plywood begun in the mid-1930s in England.
Robert J. Frank, a Pittsburgh industrialist, heard Gropius lecture in 1938, and visited Gropius's and Breuer's own houses in Lincoln, Massachusetts, the following summer. By early 1939, he and the two Bauhaus masters had conceived a house, as modern in its systems and attention to family comfort and ease of entertaining and recreation as in its materials and appearance. With its cladding in sandy-pink Kasota stone over a welded steel frame combined with huge areas of glazing in plate glass and glass brick, the house appears at once grand and stylish as well as functional and open, particularly in the large-scale strip windows, huge sliding glass doors of the indoor swimming pool, and in the great open terrace that stretches through the block of the house above the pool. Gropius wrote his clients that the house would be “very noble” in appearance. The drama of the sweeping glass, curved stair window, linking the three principal floors, announces the flowing circulation within that would greet guests once they alighted under the cantilevered portecochere. A games room and the pool occupy the ground floor, while a stair sweeps guests up to a reception area from which the second-floor dining and living rooms, cloak room and bar, and study with conservatory could all be reached at a step. A wishbone-shaped, travertine-clad fireplace core replaces conventional walls. The house is brilliantly integrated with its hillside site, so that the second floor is at grade with the rear garden, with its organically shaped lily pond and stepped retaining walls echoing the house's rustic stone base. The upper floor was given over to bedrooms, each with its own bath and dressing room, all accessed from the family living area at the center of the plan with its monumental granite fireplace.
Because of the family's interest in discretion and privacy, the Frank house, four-car garage, and grounds constitute one of the unsung masterpieces of American house design. They have been preserved intact by Alan [I W] Frank, the youngest of the Franks' three children.




















