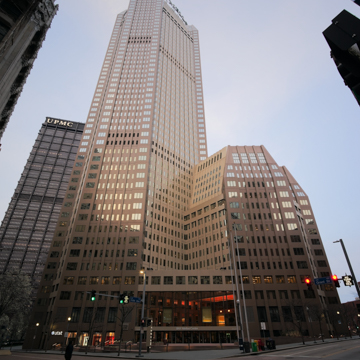You are here
One Mellon Bank Center
This was an early use of a framed steel tube structure, which uses the outer walls to reduce lateral sway. This was achieved by bolting one-quarter-inch-thick steel plates, one bay wide and three stories high, directly to the building's steel frame. Consequently, the interior columns could be relatively small and far apart, which gained the fifty-four-story tower more than eighteen inches around the perimeter of its core; this translated into an impressive additional 1.7 million square feet of rentable space. Project director David Beer declared that the primary basis for his design was to contextualize it with the preexisting architecture of Grant Street, above all, Richardson's adjacent courthouse (AL1). This choice resulted in a melange of elements from the Courthouse, the neighboring Frick Building (1902, Daniel H. Burnham and Company; 437 Grant St.), the Union Trust (AL21), and the USX Tower (AL17). The intention proved finer than the result, but there was one definite improvement over the predecessor building: the new tower was canted far back from Grant Street, giving Pittsburgh its best view of the Courthouse since the Frick Building obscured it.
Writing Credits
If SAH Archipedia has been useful to you, please consider supporting it.
SAH Archipedia tells the story of the United States through its buildings, landscapes, and cities. This freely available resource empowers the public with authoritative knowledge that deepens their understanding and appreciation of the built environment. But the Society of Architectural Historians, which created SAH Archipedia with University of Virginia Press, needs your support to maintain the high-caliber research, writing, photography, cartography, editing, design, and programming that make SAH Archipedia a trusted online resource available to all who value the history of place, heritage tourism, and learning.





















