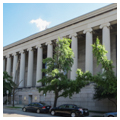You are here
Carnegie Mellon Research Institute
Founded in 1913 by brothers Andrew W. and Richard B. Mellon, the institute was one of the world's first centers for applied research in the natural sciences and industry. It became part of Carnegie Mellon University in 1967. This is its third site; an earlier home still exists on the University of Pittsburgh campus as Allen Hall (3941 O'Hara Street).
Planning for the building began in 1927, with the Mellons emphasizing the classical tradition and their wish to create a structure that would link science past with science present and future. The selected site also had to harmonize with two late Gothic Revival monuments: the Mellon-financed Cathedral of Learning (AL38), then under construction to the west, and St. Paul Cathedral (AL36) diagonally across the street. The Mellons' architect Benno Janssen proposed a severe Greek design that combined a grandeur appropriate to Oakland as the city's cultural center with a rational simplicity appropriate for a home of science.
The building's rectangular massing and imposing colonnade recall Robert Mills's Treasury Building in Washington, while the detailing echoes that of the small temple of Nike Apteros on the Acropolis in Athens. The fruit of this hybridization looks unlike any known Greek structure, yet the impact of that tradition is clearly perceptible. The exterior is made memorable by the sixty-two peripteral monolithic columns of Indiana limestone, each of which measures about six feet in diameter at its base and five feet at the neck. Their thirty-six-foot height is impressive in itself, but the fact that these are monolithic—even over the loading docks at the back—makes the Mellon Institute columns among the most remarkable ever erected.
The Mellon Institute faithfully adheres to its trapezoidal plot plan, roughly three hundred feet long on each side, subdivided internally into a center core and four connecting wings. This creates four interior courts, which are lined with glazed ivory terra-cotta and windows that illuminate the interior offices and laboratories. Only by standing at the bottom of the interior courts does a visitor comprehend the vast dimensions of the building.
Three of the building's nine stories were placed below ground to minimize vibration for sensitive laboratory equipment. The marble entrance lobby mediates between monumental exterior and utilitarian interior. Fourteen kinds of marble were used in construction, but Janssen, a traditionalist always intrigued by modernism, also put more aluminum in this building—for window frames, window grilles, doors, and stair rails—than had been used before in the United States, no doubt at the request of the Mellons, whose Pittsburgh-based ALCOA (Aluminum Company of America) dominated the world market. Janssen also insinuated Art Deco design into the pervasive Greek-inspired decor: pedestals in each corner of the lobby represent the traditional torches of science, while a marble bas-relief depicts the creation of scientific knowledge, beginning with the birth of the goddess Athena. Finely polished Slavonian and English oak, satinwood, and ebony provide accents to the library and main conference rooms. Anyone touring this sumptuous building must pause in its restrooms, where black Carrara glass walls and gilded faucets embellish some of the most luxurious public bathrooms in the nation.
Writing Credits
If SAH Archipedia has been useful to you, please consider supporting it.
SAH Archipedia tells the story of the United States through its buildings, landscapes, and cities. This freely available resource empowers the public with authoritative knowledge that deepens their understanding and appreciation of the built environment. But the Society of Architectural Historians, which created SAH Archipedia with University of Virginia Press, needs your support to maintain the high-caliber research, writing, photography, cartography, editing, design, and programming that make SAH Archipedia a trusted online resource available to all who value the history of place, heritage tourism, and learning.





