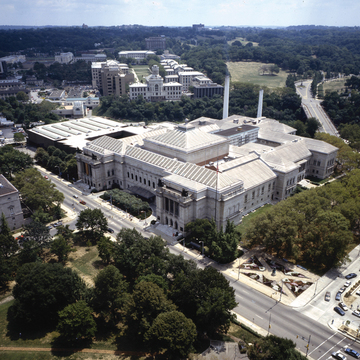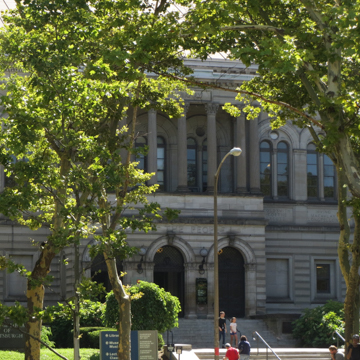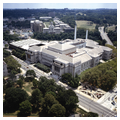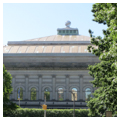Along with Charles Klauder's Cathedral of Learning (AL38) and H. H. Richardson's courthouse (AL1), this sprawling complex is one of the irreplaceable buildings in Pittsburgh. The core of Carnegie's twelve-acre library and museum was a Richardsonian Romanesque structure that included twin towers (now gone) that replicated those on the courthouse—a mark of loyalty by Longfellow and Alden, who came directly from Richardson's office. But other design influences were already at work on the first component, which fronted on Schenley Plaza rather than on Forbes Avenue. Although designed only four years after the triumphant reception of the courthouse, the first block (today Carnegie Library and Carnegie Music Hall) reflects the country's avid reception of the Beaux-Arts style, grandly announced in 1889 by McKim, Mead and White's design for the Boston Public Library. Alfred Harlow, one of the principal architects here, had formerly worked for McKim, Mead and White; it was probably he who led the way to making the Carnegie complex an amalgam of the two styles.
When two of the three partners returned a decade later to expand the museums of Art and Natural History along Forbes Avenue, the transition to Beaux-Arts style was complete, having become a national fixation after the World's Columbian Exposition in Chicago in 1893. The scale and detailing of the 1895 building—particularly the delicate interiors of the library and music hall—are beguiling, but the corresponding effects in this extension overwhelm with their lavishness. The building offers an exalted architectural experience,
The Carnegie complex was extended seventy years later with the addition of the Scaife Gallery on Forbes Avenue. This severe though grandly proportioned wing transforms the classicism of the main block into the abstraction of the late International Style.
In 1974, Edward Larrabee Barnes transformed an old gallery on the second floor into cold abstraction. Two decades later, in unexpected warmth and intimacy, the same space was reworked to house the Heinz Architectural Center by Pietro Cicognani and Ann Kalla. Working in a mere 40 × 100–foot footprint, they shoehorned three full floors of exhibition, storage, and office space beneath the old skylights. Their architectural inspiration draws from such diverse sources as the neighboring Hall of Sculpture and architect John Soane's house (now Museum) in London. The architectural unity of the center is highly personalized in the eccentric mix of saturated colors, cork floors, and mottled textures that pull the disparate elements together.
In 2007–2008, E. Verner Johnson and Associates inserted a three-story exhibition space for Dinosaurs in Their Time into a former lightwell, allowing the Natural History Museum's world class collection of dinosaur fossils and skeletons to be properly displayed.
At the base of the Carnegie Library's steps stands the gray granite stele of 1908 commemorating Christopher L. Magee, the local party boss whose machinations enabled Andrew Carnegie to take over this corner of Mary Schenley's new park. Henry Bacon (architect of the Lincoln Memorial) set up an unobtrusive marble enclosure for a pool of water, behind which rises the stele with Augustus Saint-Gaudens's bronze bas-relief. The relief represents Abundance or Charity, who holds an overfilled cornucopia below the branches of an oak.


















