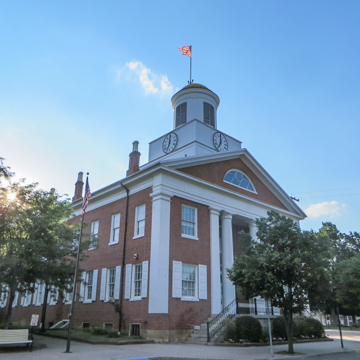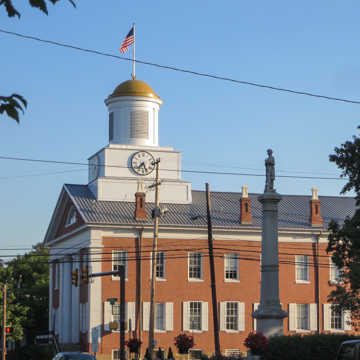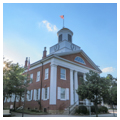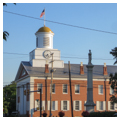Little is known about Bedford County architect Solomon Filler. It is likely that renowned architect Benjamin Henry Latrobe, who worked in Philadelphia, Carlisle, and Pittsburgh from 1798 to 1814, influenced Filler, whose works reflect the calm symmetry of Latrobe's style and the early Greek Revival period. The courthouse has a central-hall plan with offices lining the hall on the first story. A pair of curving cantilevered staircases rises from the oval lobby to a single landing, lending access to the only courtroom. The room is simple and wood paneled, with amphitheater seating facing the judge's bench. The red brick building has a pedimented facade outlined by a tall architrave and corner pilasters. An unusual lunette with circular and pointed mullions highlights the pediment. The raised entrance is reached by a divided stair and is recessed behind two Doric columns framed by pilasters. Chimneys and double-sash windows line the side elevations, and the courthouse is topped with a circular wooden cupola supported on a square base.
In 2006–2007, a large, three-story gable-roofed wing was added to the rear elevation, joining the courthouse with the next door William Lyon House ( BD8). Designed by Albright of Altoona and Levengood of Lancaster, the wing's lower stories are red brick and the upper story is sheathed in Dryvit, a synthetic stucco, minimizing its visual impact on the original courthouse.
This courthouse, located at the southwest corner of the town square, and Bedford United Presbyterian Church, also designed by Solomon Filler in 1829–1830 (145 S. Juliana Street), on the east side, act as bookends to the square. The church's cupola and square base are similar to those of the courthouse. Though Filler worked in the red-orange brick common to the area, his sense of proportion and straightforward woodwork have left an architectural legacy of fine Greek Revival buildings worthy of greater study.


















