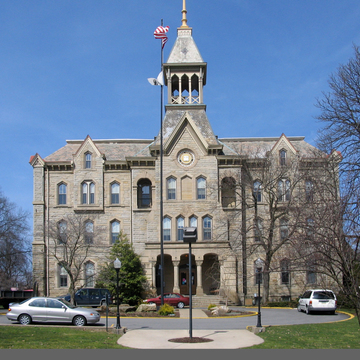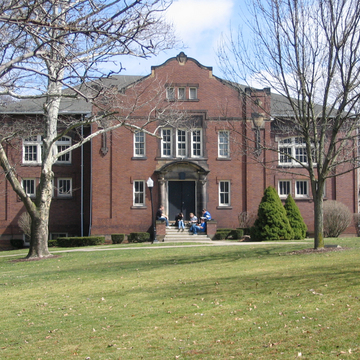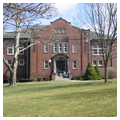Geneva College, a Christian, coeducational college of 1,500 students, occupies a wooded fifty-five-acre campus on a bluff overlooking the Beaver River. Founded in 1848 by the Reformed Presbyterian Church in Northwood, Ohio, the college moved to Beaver Falls in 1880 at the invitation of the Harmony Society, which donated ten acres in their effort to reinvigorate the town. The college's buildings were built with a $20,000 donation from the community.
Old Main (1879–1881, James P. Bailey for Bailey and Anglin), the dominant landmark
At the base of the hill, along the Beaver River, a small railroad station for the P&LE was designed by architect Joseph Ladd Neal of Pittsburgh and railroad engineer John Abiel Atwood in 1910. Named College Station, the two-story brick building with a seven-foot-wide canopy has been owned by the college since 1997.
W. G. Eckles Company Architects of New Castle designed four buildings for the campus. These include the two-story, red brick Johnston Gymnasium (1911) that is distinguished by a central projecting entrance bay, hipped roof, and tripartite segmental-arched windows. McKee Hall (1919–1921) is constructed of randomly coursed fieldstone, with tall exterior end chimneys at both gable ends. Its tiled roofline is broken by hipped-roof dormers and windows with stone surrounds on all three stories over the central entrance. The firm designed the Reeves Field south of Old Main and the two entrance pavilions along College Avenue (1923). The final campus building designed by Eckles is McCartney Library (1930–1931). Its L-shaped plan is highlighted by a square, three-story bell tower with lancet windows and stone coping defining the flat roofline. The stonework is similar to that of Old Main. The library's reading rooms have large stained glass windows by Henry Lee Willet that tell the stories of Pilgrim's Progress and Paradise Lost. Willet's other work includes windows for the chapel at West Point and the National Cathedral in Washington, D.C.
The Eckles firm also designed the nearby College Hill Reformed Presbyterian Church (1924; 3217 College Avenue), which, while not technically part of Geneva College, is located on a raised terrace west of the McCartney Library and complements the campus buildings of that era. The sandstone Gothic Revival church has a large stained glass window above the double entrance doors, stone coping and capstones defining the buttresses, and gable ends.
In 1953, Ezra C. Stiles (1891–1974), a landscape architect from Pittsburgh, drew up a campus master plan. While all of his recommendations were not implemented, it is an unusual document, since most of Stiles's work was either residential or for municipal parks, cemeteries, and schools. A preservation plan of 2007 prepared by the Pittsburgh History
Among the several postwar buildings is Memorial Hall (1951–1952), which emulates McKee Hall, although without the chimneys and elaborate ornamentation of the earlier structure. It was designed by Arthur L. Martsolf (1895–1958) and his son, Louis G. Martsolf. Later, Beaver Falls architect Joseph F. Bontempo designed three buildings for the campus: the Metheny Field House (1961; 1989 addition), Pearce Hall (1961), and Clarke Hall (1961). Alexander Hall (1971, Carl G. Baker and Associates) provided a flat-roofed dining hall in the brick and concrete materials popular at the time. All these buildings were upgraded in the 1990s.












