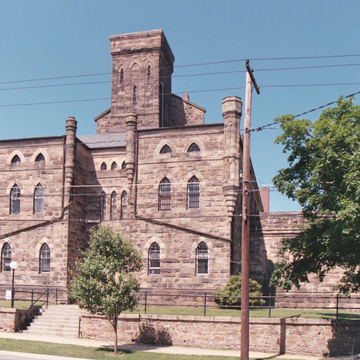Like most buildings of its kind, the county prison in Ebensburg is foreboding. The section completed in 1870 is a boxy stone Gothic Revival fortress with cell blocks at the rear and a central tower on the facade. Edward Haviland, son of famous prison architect John Haviland, designed it with massing similar to that of his Blair County Prison ( BL3), but with more powerful rectilinear projections on the facade. In 1910, a long brick cell block was added to the west. The addition's resemblance to a large, barred barracks only increases the dreary mood of the building.
You are here
Old County Jail
If SAH Archipedia has been useful to you, please consider supporting it.
SAH Archipedia tells the story of the United States through its buildings, landscapes, and cities. This freely available resource empowers the public with authoritative knowledge that deepens their understanding and appreciation of the built environment. But the Society of Architectural Historians, which created SAH Archipedia with University of Virginia Press, needs your support to maintain the high-caliber research, writing, photography, cartography, editing, design, and programming that make SAH Archipedia a trusted online resource available to all who value the history of place, heritage tourism, and learning.















