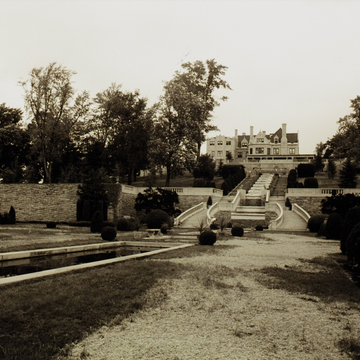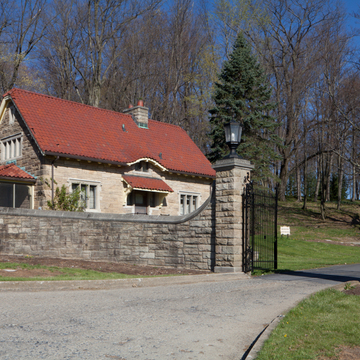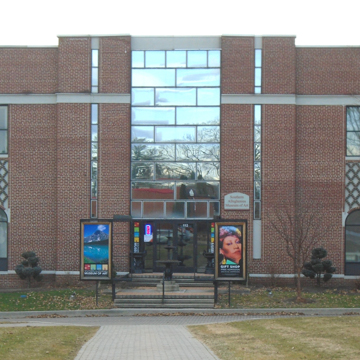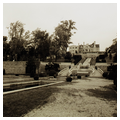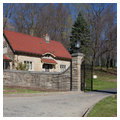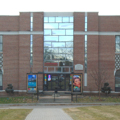You are here
Mount Assisi (Charles Schwab Estate, “Limestone Castle”)
Now home to an order of Franciscan monks, this was first the summer home of Charles Schwab, Andrew Carnegie's trusted lieutenant and the first president of the United States Steel Corporation. Eager to occupy the new property he named “Immergrun” (
CA7) in the town where he grew up, Schwab commissioned a frame Queen Anne house from architect Frederick J. Osterling in 1898. In 1915, the Osterling house, now known as Bonaventure
It is the layout of the gardens that truly distinguishes the estate. The grounds were sculpted by the nationally known landscape engineer Charles Wellford Leavitt Jr., whose works ranged from country estates, colleges, and town plans to racetracks and sewage plants. (Leavitt was hired by the owner of the Pittsburgh Pirates to design Forbes Field in Pittsburgh in 1909—his only design for a baseball stadium.) He designed the elaborate Italian Renaissance sunken gardens south of Schwab's mansion to cascade down the steep hillside in a series of nine falls ending in three reflecting pools. While much of the original statuary was auctioned after Schwab's death in 1939 to pay his considerable debts, four pieces and many of Leavitt's horticultural choices remain.
Nearly 250 acres and a dozen buildings of the original 1,000-acre estate were purchased for the Franciscans for less then $50,000. The mansion now accommodates a monastery, and the original house, Bonaventure Hall, is a home for novices. The gardens have been restored mostly by Father Ronald Bodenschatz, who added religious statuary, and are the only part of the property that is open to the public at 105 St. Francis Drive.
South of Loretto Road, St. Francis University, a small, coeducational, liberal arts school hosts the headquarters of the Southern Alleghenies Museum of Art, an American art museum in four parts in Altoona ( BL10), Johnstown (see CA28), Ligonier Valley (see Ligonier Valley, p. 227), and here in Loretto. Architect Roger Cesare Ferri transformed a former gymnasium, using black steel members in a grid, to create a grand entrance and interior space fit for displaying art.
Writing Credits
If SAH Archipedia has been useful to you, please consider supporting it.
SAH Archipedia tells the story of the United States through its buildings, landscapes, and cities. This freely available resource empowers the public with authoritative knowledge that deepens their understanding and appreciation of the built environment. But the Society of Architectural Historians, which created SAH Archipedia with University of Virginia Press, needs your support to maintain the high-caliber research, writing, photography, cartography, editing, design, and programming that make SAH Archipedia a trusted online resource available to all who value the history of place, heritage tourism, and learning.






