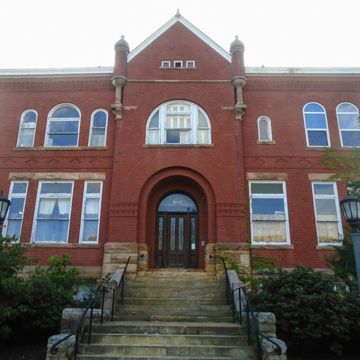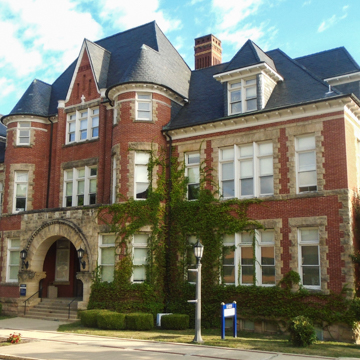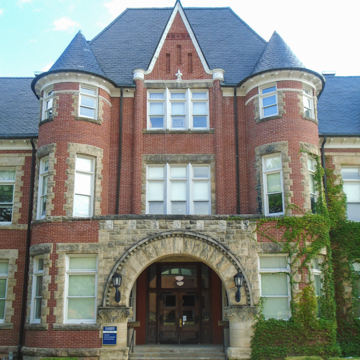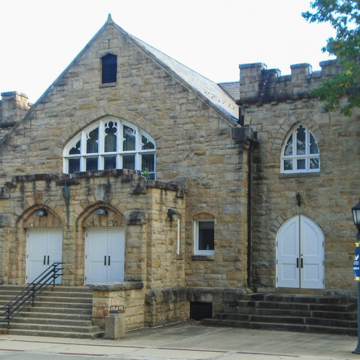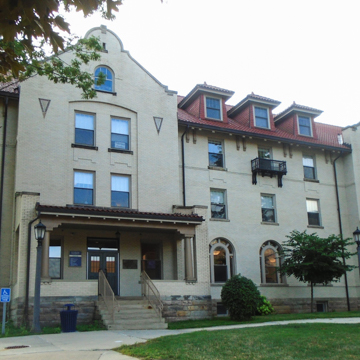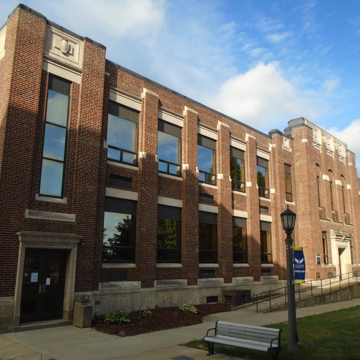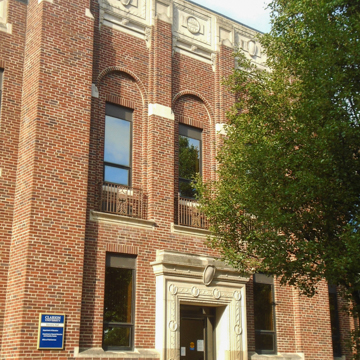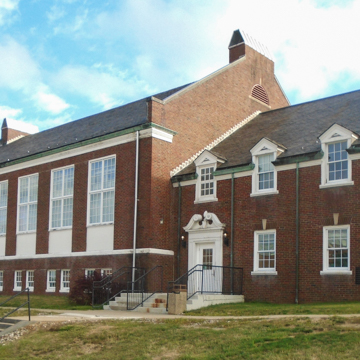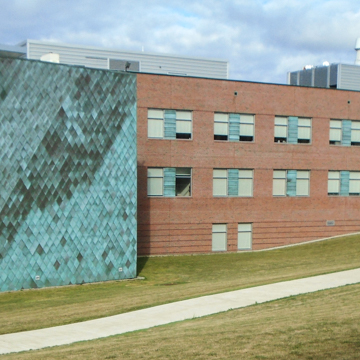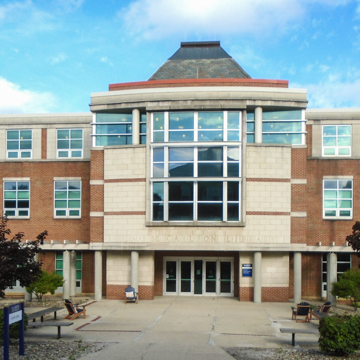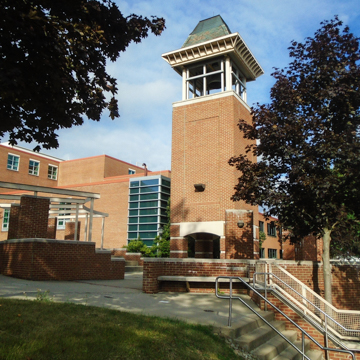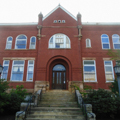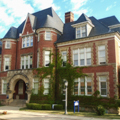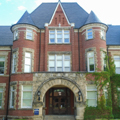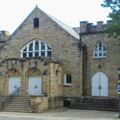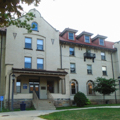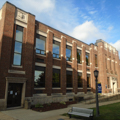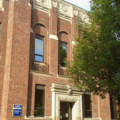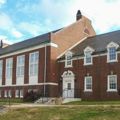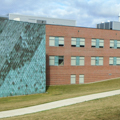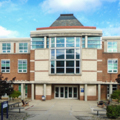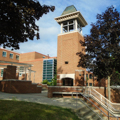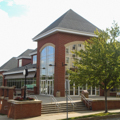Begun in 1867 as Carrier Seminary, Clarion University of Pennsylvania has grown from a coeducational secondary school of approximately 150 students to a state university with a student body of more than 6,000, nearly as large as the population of its host borough. The majority of the buildings on the 128-acre campus were constructed between 1960 and 1979, many designed by the Beaver County firm of Joseph F. Bontempo, though several late-nineteenth- and early-twentieth-century buildings reflect the earlier history of the campus and the various fashionable architectural styles of those decades. Moore Hall (1890) is a two-story brick building ornamented with brick corbeling, and a pair of drip molds flanking the gable of the central bay. Founder's Hall (1894), built as Science Hall, echoes the stylistic elements of Moore Hall but uses rough limestone trim as corner quoins and window surrounds. This large two-and-one-half-story building features rounded bays and a tall Chateauesque roof. Hart Chapel and Theatre (1902) by U. J. L. Peoples of Pittsburgh resembles a Gothic Revival corner church with random-laid stone. Becht Hall (1908), designed by Allison and Allison, is buff brick and has shaped parapets at the gable ends. James E. Allison (1870–1955) and his brother, David Clark Allison (1881–1962), practiced together in Pittsburgh from 1905 to 1910, then moved to Los Angeles. David originally named the building Navarre after the region in the Pyrenees that inspired the design. Stevens Hall (1929), by Ritcher and Eiler of Reading, and Harvey Hall, the gymnasium (1930), by Lawrie and Green of Harrisburg, are early renditions of the rectangular buildings that continued to be built on campus through the 1980s. In a sense, they merge the old and the new. Stevens has a flat roof typical of the buildings built over the next seventy years, while the gymnasium looks back by using a pitched slate roof, the last use of this roof type on campus. Over the years, the university has acquired so much land that today it covers nearly half of Clarion borough.
You are here
Clarion University of Pennsylvania
1890–present. Roughly bounded by E. Main and Corbet sts. and 8th, Greenville, and Girard aves.
If SAH Archipedia has been useful to you, please consider supporting it.
SAH Archipedia tells the story of the United States through its buildings, landscapes, and cities. This freely available resource empowers the public with authoritative knowledge that deepens their understanding and appreciation of the built environment. But the Society of Architectural Historians, which created SAH Archipedia with University of Virginia Press, needs your support to maintain the high-caliber research, writing, photography, cartography, editing, design, and programming that make SAH Archipedia a trusted online resource available to all who value the history of place, heritage tourism, and learning.


