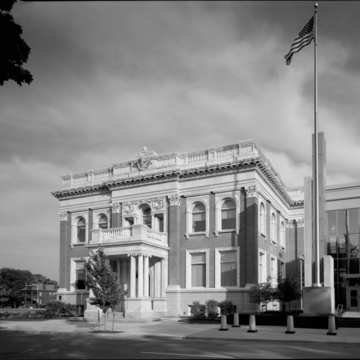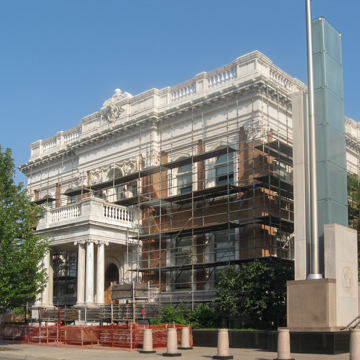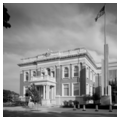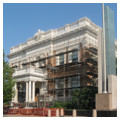You are here
U.S. Courthouse (Erie Public Library, Federal Building and U.S. Courthouse, Isaac Baker and Son Store)
In 2004, two buildings adjacent to Erie's Federal Building of 1938 were connected to it by a glass lobby atrium and spaces added for offices and courtrooms. This skillful adaptation highlights the best of each historic building and allows for smooth functionality.
The oldest of the three buildings, the former library, and an iconic presence on Erie's Perry Square was described by Margaret Henderson Floyd in her book Architecture after Richardson (1994): “More than any other building by the firm [Alden and Harlow] in the Pittsburgh region, save the Carnegie Institute itself, the Erie Public Library embodied a dream of literature, art, and education as central to civic life and progress.” This was the first and only building commissioned and owned by the Erie Public School System under a short-lived state legislative act, so detailed information on its construction is recorded in the school system's minute books. The library's Renaissance Revival styling is enhanced by the warm golden-orange Pompeiian brick and cream-colored terra-cotta ornament. Since the building occupied half of a city block, all four elevations were fully fenestrated and ornamented with a continuous roof balustrade and a cornice festooned with dentils, brackets, and roaring lions' heads. Brick pilaster strips have Corinthian capitals and the Palladian window, above what formerly was the main entrance, is framed with a garland, wreaths, and bundled fasces. A one-story portico supported by Ionic columns shelters the S. Park Row entrance.
The building originally accommodated an art gallery and a ladies assembly hall, as well as the library. The art gallery on the second story is lit by a curved skylight and ornamented with ceiling murals by Elmer Garnsey and Henry Meixner. Several features of this
Next door, the restrained classicism of the former Federal Building and U.S. Courthouse depends on geometric ornament to enliven its rather austere limestone exterior lined with tall, metal sash windows. Two original courtrooms with coffered ceilings were restored and a third added with the attendant judges chambers and staff offices in the adaptive reuse of 2003–2004. At the same time, a block of several stories was constructed between this building and the Baker building.
The buff brick Moderne former Isaac Baker and Son Store designed by Monahan and Mayer features a sweeping glass block second-story window located above a recessed corner entrance that is sheltered by an aluminum canopy. A stone belt course outlines the second-story windows.
Writing Credits
If SAH Archipedia has been useful to you, please consider supporting it.
SAH Archipedia tells the story of the United States through its buildings, landscapes, and cities. This freely available resource empowers the public with authoritative knowledge that deepens their understanding and appreciation of the built environment. But the Society of Architectural Historians, which created SAH Archipedia with University of Virginia Press, needs your support to maintain the high-caliber research, writing, photography, cartography, editing, design, and programming that make SAH Archipedia a trusted online resource available to all who value the history of place, heritage tourism, and learning.





