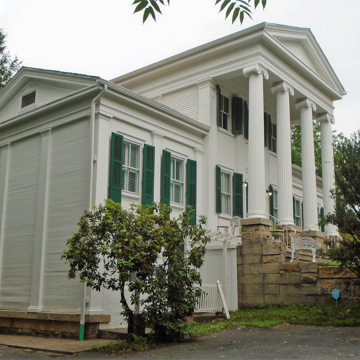Lumberman Joseph E. Hall built his Greek Revival house on the hillside descending into Brookville and facing Main Street. The white frame house is dominated by a pedimented Ionic-columned portico that projects from the two-story central section. One-story wings have gable ends perpendicular to the street and are finished with pediments above simple pilaster strips. Brookville is about the farthest south in the commonwealth that this New England version of the Greek Revival exists. Caldwell's Atlas of Jefferson County of 1878 illustrates this as the “R. J. Nicholson Esq.” residence, and shows it before the porches with their wooden columns and simple balusters were added to the wings in 1881. The earlier porches were balconies with elaborate railings. An ice house and summer kitchen, both two stories and finished with board and batten, remain at the rear of the house.
You are here
Joseph E. Hall House
If SAH Archipedia has been useful to you, please consider supporting it.
SAH Archipedia tells the story of the United States through its buildings, landscapes, and cities. This freely available resource empowers the public with authoritative knowledge that deepens their understanding and appreciation of the built environment. But the Society of Architectural Historians, which created SAH Archipedia with University of Virginia Press, needs your support to maintain the high-caliber research, writing, photography, cartography, editing, design, and programming that make SAH Archipedia a trusted online resource available to all who value the history of place, heritage tourism, and learning.















