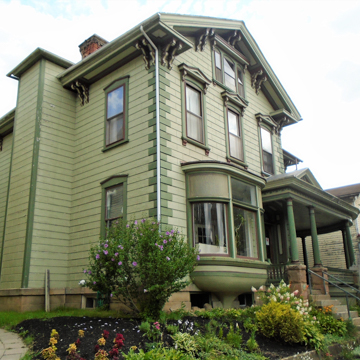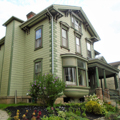Stylistically, there are several houses like this in the lumber territories of northern Pennsylvania (see Tionesta, p. 446). This house, commissioned by lumberman Edward H. Darrah, is of wood, but he chose to cut the wood into rusticated wood blocks to imitate stone. Paired brackets, quoins, and pedimented window surrounds complete the ornamentation. The veranda and curved bay windows on the south facade were added in 1897, while Darrah's daughter Mary and son-in-law Judge Charles Corbet were resident. Many single-family homes that retain their historic integrity remain on Brookville's Main Street.
You are here
Edward H. Darrah House
If SAH Archipedia has been useful to you, please consider supporting it.
SAH Archipedia tells the story of the United States through its buildings, landscapes, and cities. This freely available resource empowers the public with authoritative knowledge that deepens their understanding and appreciation of the built environment. But the Society of Architectural Historians, which created SAH Archipedia with University of Virginia Press, needs your support to maintain the high-caliber research, writing, photography, cartography, editing, design, and programming that make SAH Archipedia a trusted online resource available to all who value the history of place, heritage tourism, and learning.
























