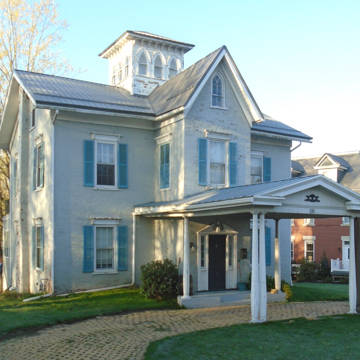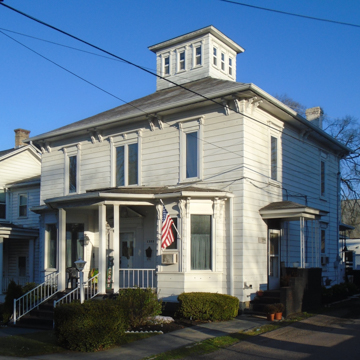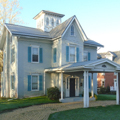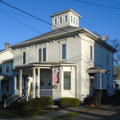A group of Meyersdale houses—related either by builder or designer—have square cupolas crowning their roofs. The three-bay frame house at 341 Main Street is similar to those found in Samuel Sloan's pattern books of the 1850s in its four-over-four plan, roof brackets, arched window surrounds, and the cupola itself. The house at 131 Meyers Avenue is comparable, although altered. At 116 Meyers Avenue, the house has a cross-gable roof, but, like the other two houses, its cupola has three windows on each of its sides. Similar clusters of these cupola houses survive in Venango and Erie counties.
You are here
Cupola Houses
If SAH Archipedia has been useful to you, please consider supporting it.
SAH Archipedia tells the story of the United States through its buildings, landscapes, and cities. This freely available resource empowers the public with authoritative knowledge that deepens their understanding and appreciation of the built environment. But the Society of Architectural Historians, which created SAH Archipedia with University of Virginia Press, needs your support to maintain the high-caliber research, writing, photography, cartography, editing, design, and programming that make SAH Archipedia a trusted online resource available to all who value the history of place, heritage tourism, and learning.














