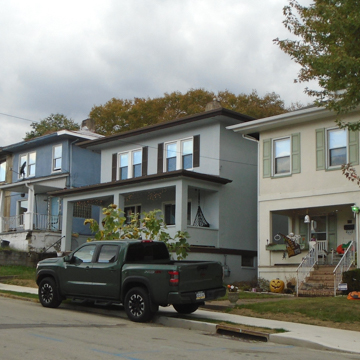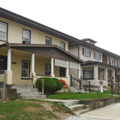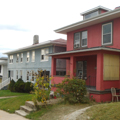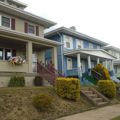Cement City is what its name implies: a group of eighty concrete buildings that the Lambie Concrete House Corporation built for American Steel and Wire Company's middle managers on a steep hillside overlooking Donora. The builders used steel forms to mold the wet, reinforced, poured-in-place, Portland concrete. For the first time, the concrete included 6,650 tons of blast furnace slag from local steel mills. Eight different plans with low-pitched roofs and wide overhanging eaves were offered to meet the needs of one hundred families. The houses were finished with stucco and painted one of four prescribed colors. The company's “Ellwood Style” fencing enclosed the backyards. Because these houses were for managers, Cement City offered indoor plumbing and electric lighting, wood floors over the concrete slabs, and gasfired hot-air heat. The company provided a flower garden and tennis courts to make living in Donora more desirable. At the time of their construction, the houses of Cement City created a great deal of interest and were visited by engineers and technical students as models of affordable, sanitary, and fireproof housing on a mass scale, a lifelong interest of Louis Brandt. After 1943, the houses were purchased by individual tenants.
You are here
Cement City District
1916–1917, Louis D. Brandt. Bounded by Walnut and Chestnut sts., Beeler Alley, and Modisette Ave.
If SAH Archipedia has been useful to you, please consider supporting it.
SAH Archipedia tells the story of the United States through its buildings, landscapes, and cities. This freely available resource empowers the public with authoritative knowledge that deepens their understanding and appreciation of the built environment. But the Society of Architectural Historians, which created SAH Archipedia with University of Virginia Press, needs your support to maintain the high-caliber research, writing, photography, cartography, editing, design, and programming that make SAH Archipedia a trusted online resource available to all who value the history of place, heritage tourism, and learning.




























