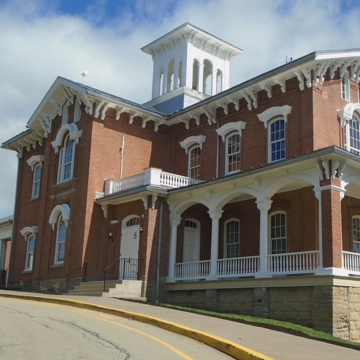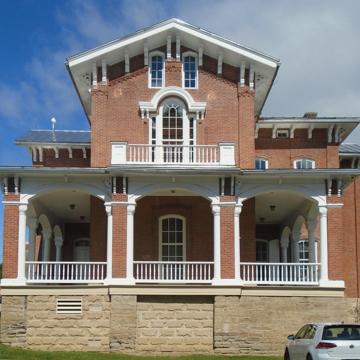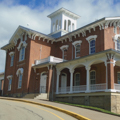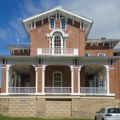You are here
Trinity High School (Trinity Hall Boys' School; Joseph McKnight House, “Spring Hill”)
The grand, brick Italianate house “Spring Hill,” built for Joseph McKnight, is at the core of the present high school. In c. 1869, banker, soldier, merchant, and philanthropist William W. Smith purchased the house, and in 1879, founded a private boys' military academy here, which he named Trinity Hall. He commissioned the New York City firm of McKim, Mead and White to design a large addition to the north in 1881. The original house had a library, parlor, high ceilings, and fine woodwork; the kitchen was in the raised basement. The addition consisted of a large, two-and-one-half-story classroom and dormitory with a monitor roof lighting the alcoves in the attic and a half-timbered end bay. Regrettably, nearly all traces of the McKim, Mead and White addition were covered when George W. Brugger, architect for the school district, fireproofed the building in 1925. Today, both the original “Spring Hill” house and the McKim, Mead and White addition are attached to a 1960s high school designed by C. Garey Dickson. The grounds were landscaped by Robert Morris Copeland (1830–1874) of Boston, probably during Smith's tenure. He employed 125 varieties of trees and shrubs, but little is visible today. The school has a sloping, grassy hillside with rings of trees, but not the elaborate plan shown in earlier engravings.
Writing Credits
If SAH Archipedia has been useful to you, please consider supporting it.
SAH Archipedia tells the story of the United States through its buildings, landscapes, and cities. This freely available resource empowers the public with authoritative knowledge that deepens their understanding and appreciation of the built environment. But the Society of Architectural Historians, which created SAH Archipedia with University of Virginia Press, needs your support to maintain the high-caliber research, writing, photography, cartography, editing, design, and programming that make SAH Archipedia a trusted online resource available to all who value the history of place, heritage tourism, and learning.


















