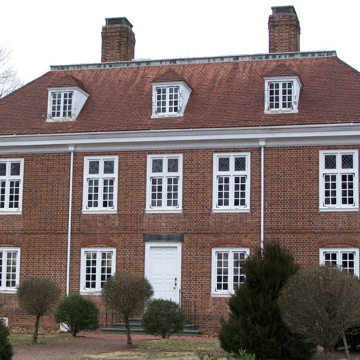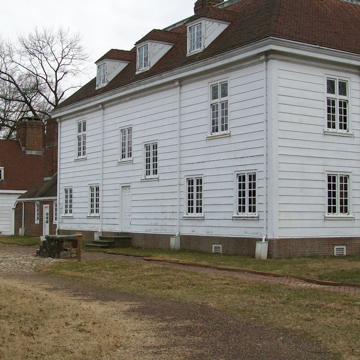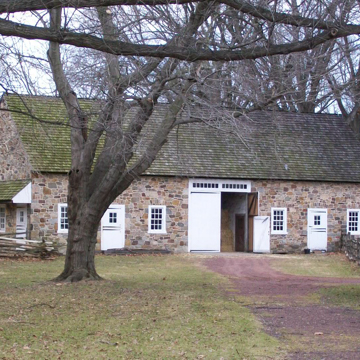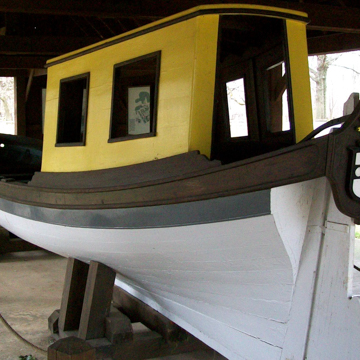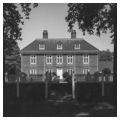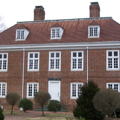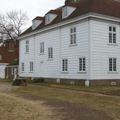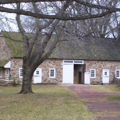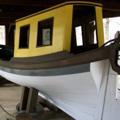William Penn's country seat, Pennsbury, is reached through the surreal landscape of the region's largest landfill site that now inverts the natural geography. The original settled ridges became lowlands after the marshes were filled, creating a hilly landscape that never existed before the twentieth century.
Penn sited his home on a ridge between Welcome Creek and the Delaware River that commanded the easternmost point of Pennsylvania which was accessible by boat. A recreation of Penn's rowing barge with a throne at the stern can be seen at Pennsbury. He acquired the property from “a troublesome character named Thomas King” on July 21, 1683, and hosted a Bucks County court session in the essentially finished house in 1684. Penn apparently did not begin from scratch. Accounts suggest that numbered pieces of a timber frame were brought from Britain (prefabs are nothing new) and letters indicate that a house or barn, a corn crib, fenced fields, and a peach orchard were already in place. The house was nearly completed before Penn's return to England in August 1684. Penn lived in the house when he returned from England between 1699 and 1701. By the mid-eighteenth century the long-neglected house was a ruin, and in the early nineteenth century was overbuilt by a farmhouse using the foundations.
In the 1930s, fired by the excitement of the re-creation of Philadelphia's old High Street for the nation's sesquicentennial and the restoration of Colonial Williamsburg, the Commonwealth of Pennsylvania determined to create a shrine to the proprietor. Donald Kadzow conducted archaeology on the site that led to the commissioning of R. Brognard Okie to “restore” Penn's mansion. Lacking photographs, drawings, and specific descriptions, the present central-hall two-room-deep-plan building is an imaginative re-creation that takes its basic form from the foundations uncovered in the archaeological excavations, though the facade's upper levels were largely based on Stenton, the home of James Logan ( PH152). Because it was built two generations after Pennsbury, Logan's house was more Georgian in proportion and symmetrical than Penn's house would have been and would have varied in other details as well. Historical documentation suggests that rather than being built of brick, the exterior of Pennsbury may have been clad in hung tiles, making it truly Queen Anne in character.
While the house is a speculative recreation, the farm is carefully documented and offers an opportunity to see how a gentleman's estate would have been planned and operated. Fortunately, Penn's letters provide evidence of his choice of house garden plants: “sweet herbs, asparagus, carrots, parsnips, artichokes, salad greens, and all flowers and kitchen herbs.”















