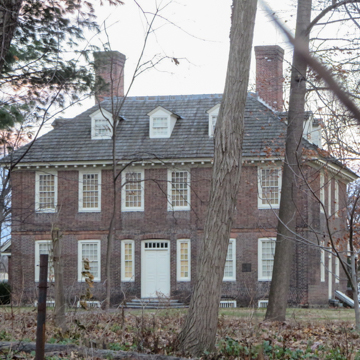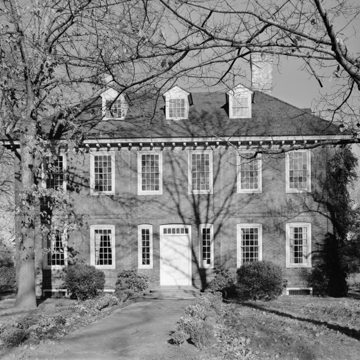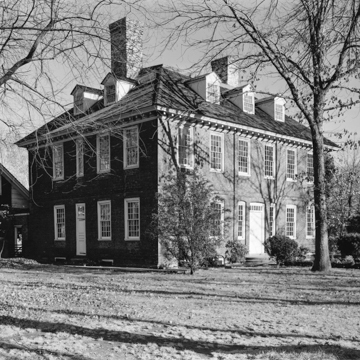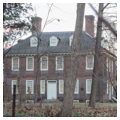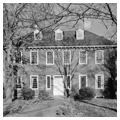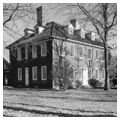Among the best preserved of the early plantation houses, James Logan's Stenton provides insights into William Penn's ideals and values, and his love of country gardens and orchards. Logan was Penn's colonial agent and commissioner of property, and he became immensely wealthy after Penn's return to England in 1701. His house affords a view into the elite Quaker world. It is generously sized, some fifty feet across the front and forty feet in depth, but it is severely detailed, suggesting that in Quaker Philadelphia affluence was no sin—only its superfluous expression. Unlike farmhouses of the period that typically face south for warmth, Logan faced his house toward the city and the road to the southwest, suggesting that its orientation was intended
The main facade is given interest by shallow segmental arches above the windows and doors, and by pilasterlike subdivisions. Within, a broad central hall claims almost a third the width of the house, providing access to two-room suites on either side that are divided by massive chimney blocks. The stair, in late medieval manner, is tucked into a rear room off the front hall. Brick floors and wood-paneled partitions are further hallmarks of the house's antiquity. On the second floor was Logan's great library, later given to the Library Company to form the basis of the Loganian Library. Later generations of Logans cared for the house, adding modestly but preserving it as a rare historical artifact. By 1900 it was engulfed by a mill town and slated for demolition and replacement by row houses. Purchased in that year by the city, it is now run by the Society of the Colonial Dames of America as a museum. In 1938, it served as the model for the re-creation of Pennsbury, William Penn's long-demolished home on the Delaware ( BU16). Stenton also includes a late-eighteenth-century barn, built after Logan's original barn burned in 1787. The log cabin, a jarring contrast to Logan's elegant enclave, is not original and was moved here in 1968.
Two blocks to the north at N. 18th and Lindley streets is Wakefield, the elegant c. 1800 Federal home of Thomas Fisher, a founder of Westtown Friends Boarding School ( CH22). Its presence with the nearby splendid porticoed Loudon, built c. 1796–1801 for merchant Thomas Armat at 4650 Germantown Avenue, indicates this as an area of country estates though served by the markets of nearby Germantown. Along Germantown Avenue are numerous houses of architectural note. Germantown was centered on its street market (established 1704) along the east side of the avenue at School House Lane in the midst of a nearly continuous line of Wissahickon schist and brick houses and shops extending north and south for a mile. Earlier houses tend to be closer to the market and later houses farther removed. The chief cluster of early buildings is found between Manheim Street and Chelten Avenue on both sides of Market Square at Church Lane. The first American protest against slavery was led by Germans here in the vicinity of Market Square Presbyterian Church (originally German Reformed Church) that was reconstructed by West Chester's T. Roney Williamson in 1887. The Civil War monument in the square is typical of small-town America. At Market Square is the much-remodeled brick row built by John Fromberger in 1795 and imaginatively restored in 1952 by G. Edwin Brumbaugh as the offices of the Germantown Fire Insurance Company.






