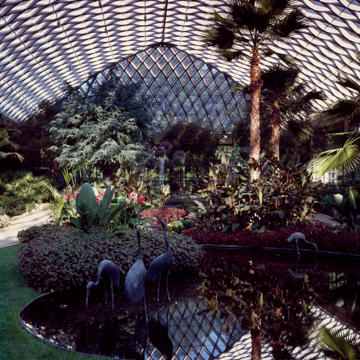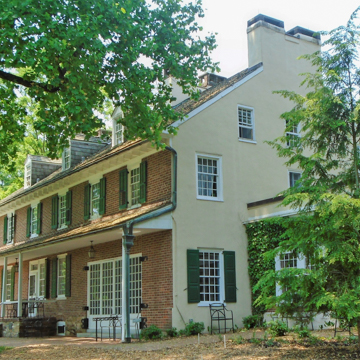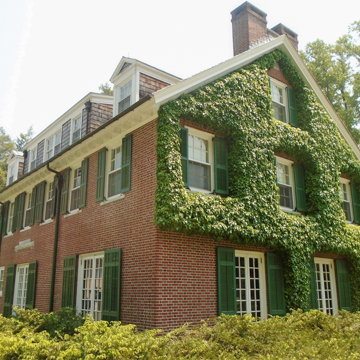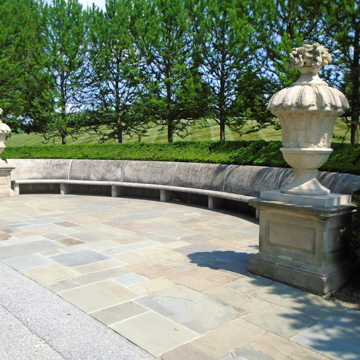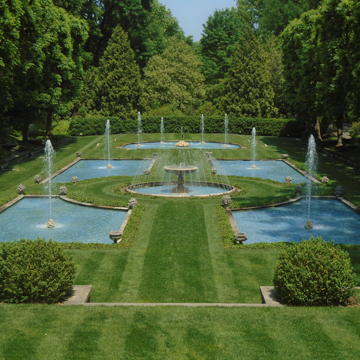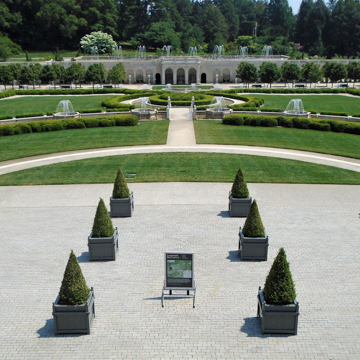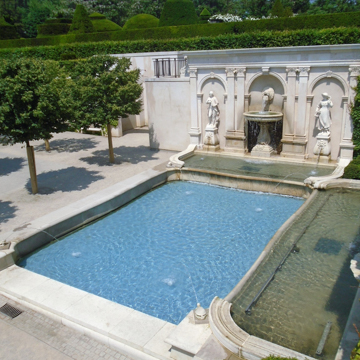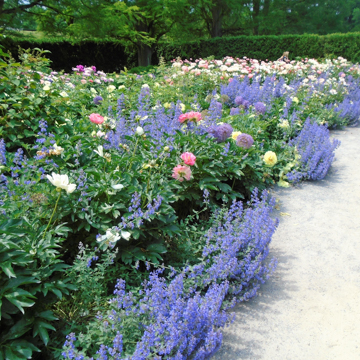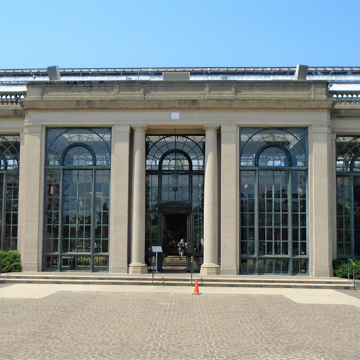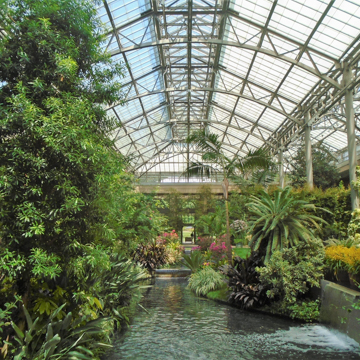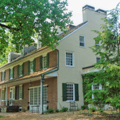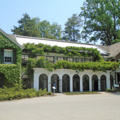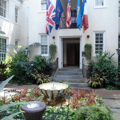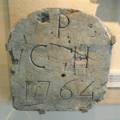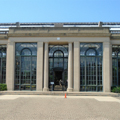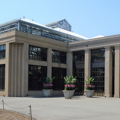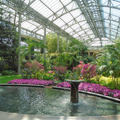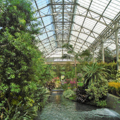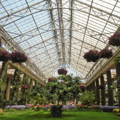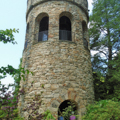The WPA volume Pennsylvania: A Guide to the Keystone State (1940) describes Longwood Gardens as “the 1,000-acre estate of Pierre S. du Pont [sic]. Mainly devoted to farming, but having a nine-hole golf course, the estate is a
Contemporary Longwood is most remarkable as a landscape, but it includes important buildings including the Pierce–du Pont house, the earliest portion of which dates to 1730, with additions in the nineteenth century and a major enlargement by Pierre du Pont in 1914. It was the family homestead of the Joshua Peirce family until 1905. Though most of the garden's Colonial Revival plantings are twentieth century, the earliest plants date to 1798 when the Quaker Peirce family, owners of the property from 1700, began an arboretum. In 1906, du Pont acquired the property to ensure its preservation, and used it until his death as a weekend residence. In 1929–1930, Pierre du Pont constructed Longwood's sixty-one-foot-tall stone Chimes Tower that is based (according to Mrs. du Pont) on a similar structure he had seen in France.
A foundation has managed Longwood since 1954. In 1955, the greenhouse areas used to grow fruits and vegetables for the du Pont table were replaced with horticultural displays and the following year an orientation center opened. Victorine and Samuel Homsey of Wilmington designed the great conservatory in 1957 using galvanized steel within bronze cladding for the structure while the roof was lighter by using aluminum. The Homseys also designed the immense Palm House in 1965.
Under the foundation's direction, landscape features were largely the work of Thomas Church, who designed the Theatre Garden (opened 1975), the Wisteria Garden (1976), and the Peony Garden (1976) to replace flower gardens dating from 1908. Sir Peter Shepheard of the University of Pennsylvania's Graduate School of Fine Arts succeeded Church in 1977 as consulting landscape architect. His biggest project was the redesign of the 1959 waterlily pools (opened 1989). More recently, garden architect Isabelle Greene created the Silver Garden (1989), Roberto Burle Marx and Conrad Hamerman produced the tropical Cascade Garden (1992), and Ron Lutsko designed the Mediterranean Garden (1993). Longwood is open to the public.















