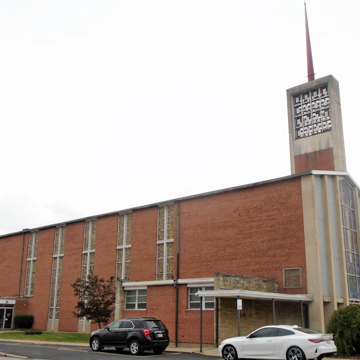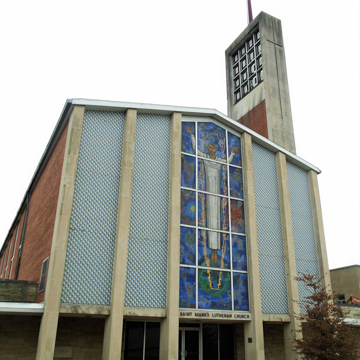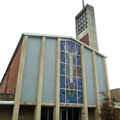Today St. Mark's may draw admiring glances but not the controversy that its contemporary styling generated in 1959. Mansell retained a traditional church form while abstracting the nave and steeple. The nave is a long brick box with a shallow gable roof and the steeple is a simple concrete slab with brick infill. The church's brilliance is best displayed inside with laminated wooden beams that clearly express the nave's structure and the stained glass windows in mosaic glass. Mosaic glass is composed of thick chunks of cut and broken glass set in epoxy resin whose depth creates large dark areas that intensify the brilliant colors. This type of glass gained popularity in the United States after World War II because it offered relatively cheap but brilliantly colored windows. Here Harold Rambusch's mosaic glass windows on the south wall communicate Confession, Praise, Proclamation, Offering, and Receiving and, on the north wall, illustrate the secular execution of those themes in family, the arts, education, production, and social services. The 1966 mosaic glass Ascension of Jesus at the west end is the work of Willet Studios in Philadelphia. Although chairs have replaced the original choir benches, the church has undergone minimal changes. The chapel on the church's south side was remodeled in 2004 and now includes four D’Ascenzo Studio stained glass windows made in 1949 and salvaged from the earlier church.
Born in Morrisville, Pennsylvania, Mansell was a student of Paul P. Cret in the University of Pennsylvania class of 1926. After working in the office of Morris and Erskine and rising to partner, he started his own practice in 1938, specializing in church architecture; he retired in 1978.
























