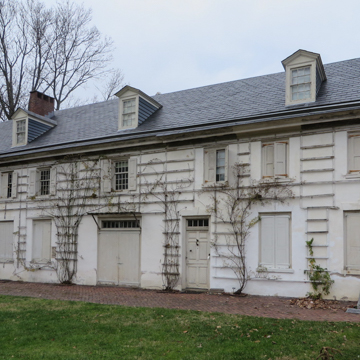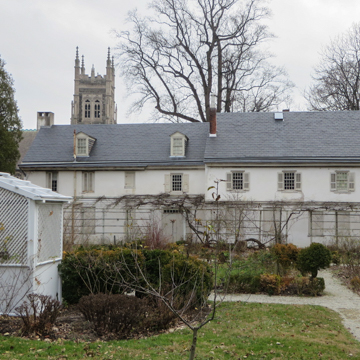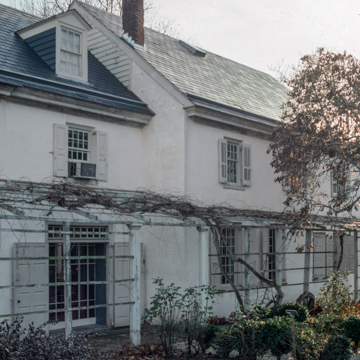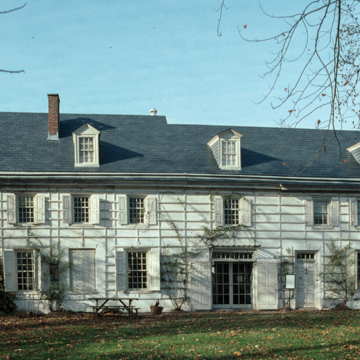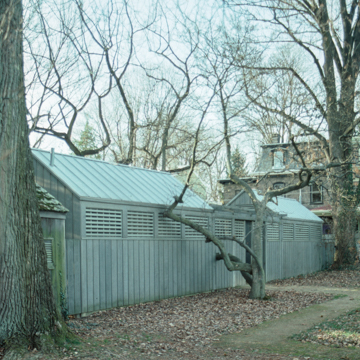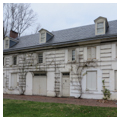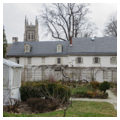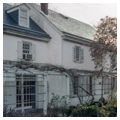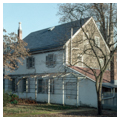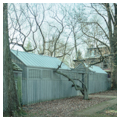Wyck was given to the Germantown Historical Society in 1973, along with all of its collections, having been in the possession of a single family for two centuries. Now operated by the Wyck Association as a historical house, it offers a remarkable insight into the evolving material culture of a wealthy American family. Its building history is tortuous: the western section was built c. 1690 for Hans Milan, shortly after the founding of Germantown. An eastern house was added in the early eighteenth century, and eventually connected to the original section by about 1775. The passage between the houses became an open, shaded living hall (and since 1845, with the addition of sliding glass panels, a winter conservatory).
You are here
“Wyck,” Reuben Haines House
1690; 1715; 1738; c. 1771–1777; 1824, William Strickland. 6026 Germantown Ave.
If SAH Archipedia has been useful to you, please consider supporting it.
SAH Archipedia tells the story of the United States through its buildings, landscapes, and cities. This freely available resource empowers the public with authoritative knowledge that deepens their understanding and appreciation of the built environment. But the Society of Architectural Historians, which created SAH Archipedia with University of Virginia Press, needs your support to maintain the high-caliber research, writing, photography, cartography, editing, design, and programming that make SAH Archipedia a trusted online resource available to all who value the history of place, heritage tourism, and learning.


