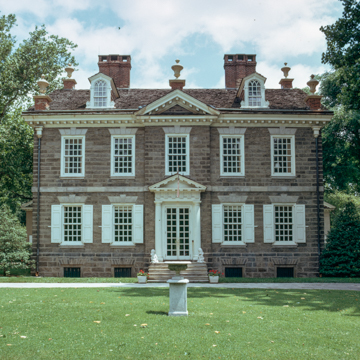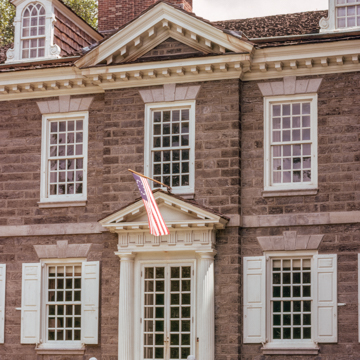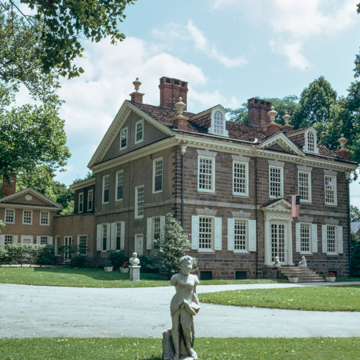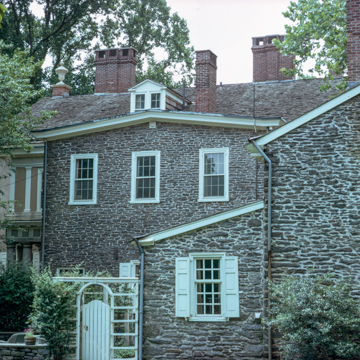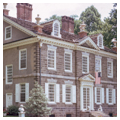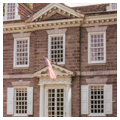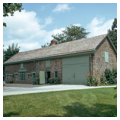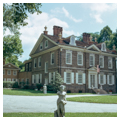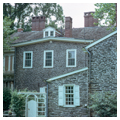The country house of Benjamin Chew, chief justice of Pennsylvania just before the Revolution, and judge of the High Court of Errors and Appeals from 1791 to 1808, remained in the possession of the Chew family with the sole exception of the years 1779–1797 until they gave it to the National Trust in 1972. Unlike most of the Germantown Avenue houses that are literally on the street, the elite status of Cliveden was marked by its setback from the street in a tree-filled landscape. Its masonry follows the regional norm of squared ashlar for the main facade and stuccoed side and rear walls but with the added embellishments of a handsomely carved fluted Tuscan portico at the entrance, marble jack arches above the windows of the front facade, a cut stone belt course, and on the roof, a flock of urns of Portland stone imported from Great Britain. With its pair of small flanking dependencies to the rear, one a kitchen, the other a laundry, the house was very nearly as ambitious as John McPherson's “Mount Pleasant” ( PH133).
The plan is unusual because of the generous front hall separated from the stair hall by a column screen of two engaged and two columns in antis supporting a Tuscan entablature with triglyphs and metopes. This main public space spans fully half the width of the house and provides airflow and (relative) comfort in the summer. Small offices on either side and the conventional dining and drawing rooms separated by a stair hall occupying the range along the rear complete the first floor. The differentiation between the paneled dining room and the plastered drawing room with its spectacular carved overmantel suggests a social hierarchy in which the paneled dining room conveys family heritage while the plastered drawing room is “modern” for the time—Georgian.
Cliveden is framed by two houses for the Johnson family that mark the pace of assimilation of Germans into the English culture. At 6306 Germantown Avenue, with its pent eave, is a contemporary of Cliveden, but stylistically it looks backward to early in the century, while Upsala, built thirty years later in 1798–1801, reflects many of the details of Cliveden including the marble jack arches and belt course on an ashlar front facade with stuccoed side walls.
The pace of eighteenth- and early-nineteenth-century houses along Germantown Avenue slows past Cliveden, but coursed schist facades with Georgian proportions continue to the very top of Chestnut Hill, where the great road to the German center at Bethlehem diverges from the Germantown Pike that ends in Reading, another German center. Notable examples include the former Cress Hotel, now



