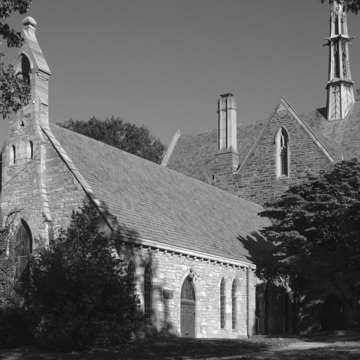St. Paul's was built in response to the growing elite suburbanites who could ride to work in the city on the trains of the Philadelphia, Germantown and Norristown Railroad from its terminus a block to the north. The church was a modest, but high-style, quarry-faced building of the local marble that reflects Carver's ground-breaking St. James the Less ( PH136) with its centered bell-cote. It was converted to a parish building when the main church building was added in 1919 from the designs of Zantzinger, Borie and Medary. To the rear is the Victorian Gothic Wissahickon schist parish house by James P. Sims (1882) whose vertical proportions contrast with the horizontal vernacular Gothic Revival of the main church.
Each of the church's architects is represented by important domestic commissions in the region. Sidney designed several on Chestnut Hill Avenue (numbers 2, 12, and 18) and nearby Summit Avenue (numbers 37, 41, 42, and 40). Sims, who decorated the interior of the church (since removed), worked to the east in the English Queen Anne manner at Gravers and Stenton avenues, while Zantzinger designed houses at Seminole and Chestnut Hill avenues, including his own at the northwest corner of Seminole and Highland avenues.






