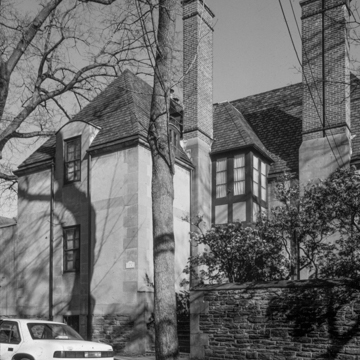The high roof and rough stucco walls with pinkish cast-stone quoins and bands recall the Norman farmhouses that captured the American imagination after the shared tragedy of World War I. As a member of the Allied forces, George Howe knew and remembered them, as here with affection. Howe's in-laws, the Fraleys, commissioned his firm to create a private house with a walled garden that was further screened from the increasing noise of Germantown Avenue by the row of four brick Colonial Revival houses that were built in 1922. Howe transformed that row of houses as well by reversing the usual spatial order of the house—placing kitchens and services in the front facing Germantown Avenue and opening the living rooms and dining rooms toward the quiet interior garden. The Fraley house has been lovingly restored by its recent owner, architect Susan Maxman.
Other notable houses on W. Chestnut Hill Avenue include the Jacob Disston House (1888) at number 1, a late Victorian essay by James H. Windrim; the E. V. Douglas House (1895) at number 124, showing architect Mantle Fielding in a moment of colonial whimsy; the Mrs. Evan Randolph House (1906) at number 218, one of Wilson Eyre Jr.'s later and more scholarly works; the John S. Jenks House (1908) at number 310 by Zantzinger and Borie; “Wisteria,” the Charles A. Newhall House (1884–1885) at number 444, an early and subtle masterpiece by Wilson Eyre Jr.; and the Beulah H. J. Woolston House (1911–1913) at number 429 designed by Price and McLanahan and featuring an exquisite play of Mercer tile around the entrance.















