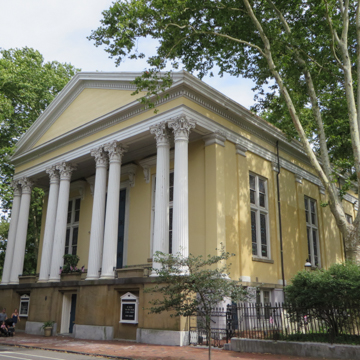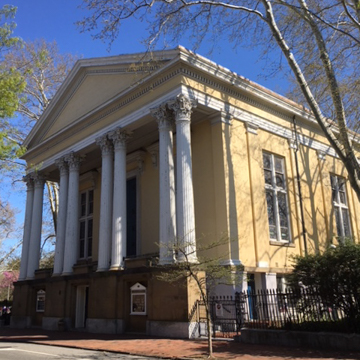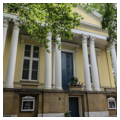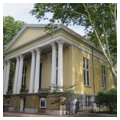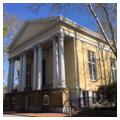Familiarly called “Old Pine Street,” this church pointedly contrasts its orientation with the earlier and adjacent St. Peter's (PH18) to denote the Presbyterian rejection of Anglican models. The one-story, balconied hall was similar to St. Peter's interior, but in accord with dissenting Presbyterian practice, the altar was placed on the west, long wall. In the 1830s, the church was altered to the present more conventional two-story scheme with space on the ground floor for a Sunday school and other facilities. The classical portico and stuccoed walls of the exterior were designed by John Fraser in 1857 in a later version of the Roman classicism that had typically been replaced by the Greek Revival. To the rear, the Old Pine Community Center by Friday Architects in 1977 adds a wry Robert Venturi–
Nearby, Pine Street contains handsome houses including the Reverend Robert Blackwell house, now St. Peter's parish house at 313 Pine Street. Built in 1809, it has been attributed to Robert Mills on account of the elegant fanlighted entrance and the blind arches of the second story that recall the architectural details of Benjamin Henry Latrobe.



