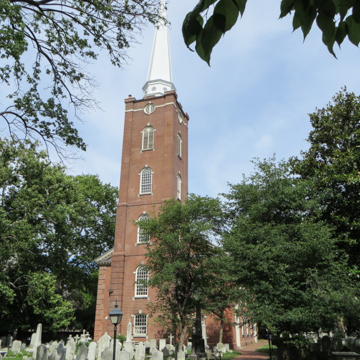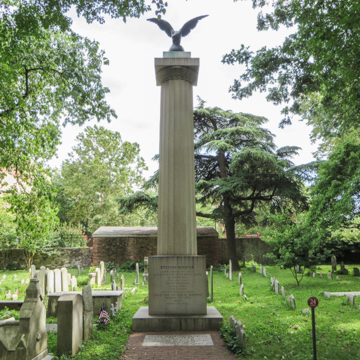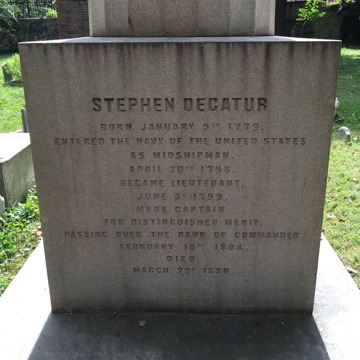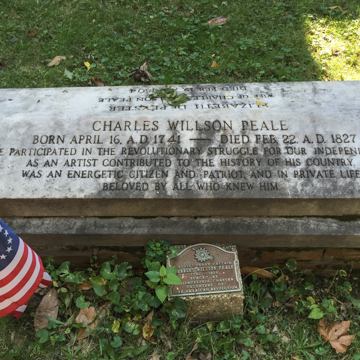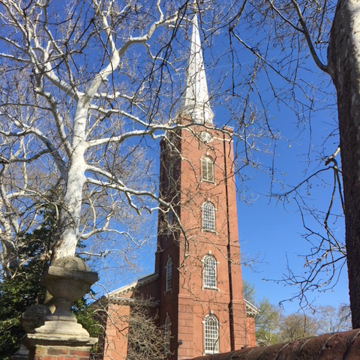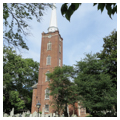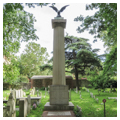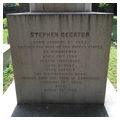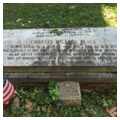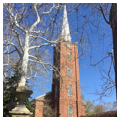Probably derived from St. Peter's, Vere Street, in London by James Gibbs in 1724, this masterpiece by Robert Smith might have ornamented an eighteenth-century English village. It occupies a site donated by Thomas and Richard Penn (who by then had returned to
At its dedication in 1761, William Smith, provost of the College of Philadelphia, remarked approvingly on its simplicity, saying, “We have been building a House to the Lord, not a superb and magnificent one, fitted to ostentatious worship of the lord, but a House decently neat and elegantly plain, fitted to the simplicity of that Gospel worship which must be performed in spirit and in truth.” Doors on the long sides suggest the influence of a Quaker meetinghouse, while the simplicity of the interior suited the new society in Penn's city.
The organ case is crowned by angels carved by William Rush for St. Paul's Church (removed to St. Peter's in 1831). In 1842, the separation of St. Peter's from Christ Church was symbolized by the construction of William Strickland's great spire, taller even than Christ Church's lofty spire. There is a hint of fashionable Gothic Revival in its parapet and window tracery. Thomas Ustick Walter redecorated the interior in dark gray stone–colored paint in 1848 as a part of the Gothick fashion. Frank Furness returned the building to more historic interior color in 1875, though with the addition of stencil decoration around the windows. He also may have been responsible for the splendid bronze plaque to Margaretta Lewis on the east wall of the sanctuary. The church was restored again in the 1960s by the ubiquitous George Roberts, who altered the west end of the church, infilling under the balcony to provide a sacristy.
The churchyard is the best preserved of early Anglican graveyards and contains the markers of many notables of the Revolutionary era. Here can be found the monument to George Mifflin Dallas, vice president of the United States; the vaults of Nicholas Biddle, owner of Andalusia and director of the Second Bank of the United States (PH12.11), and his brother Commodore James Biddle, who gave the site of St. Peter's School; the grave of Charles Willson Peale, portraitist of the Revolution; and a twentieth-century Doric column to the War of 1812 hero Stephen Decatur.















