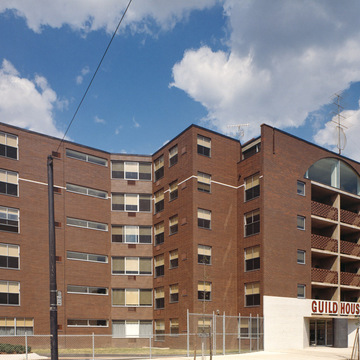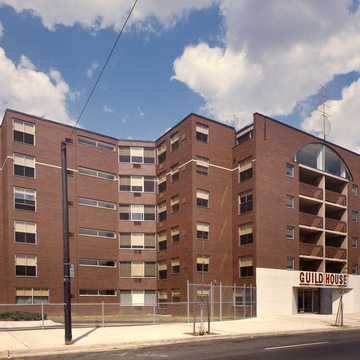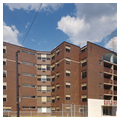The first large-scale yawp of Frank Furness's spiritual heir, Guild House was constructed for the Friends Neighborhood Guild to provide low-cost housing in a changing industrial neighborhood. Like the nearby Furness bank ( PH192), Venturi fronted a broad facade with a projecting element that denoted entrance—made clear by the broad recess and heraldic central round pier—while also relating to the scale of the street. His discussion of the building in Complexity and Contradiction in Architecture (1966) lays out its contrast with contemporary Miesian modern. Today, it is also clear that it recalls Victorian expression of function, here via fenestration patterns. This suggests the great architectural pendulum swing between poles of large, clear volumes typified as classical and the more specific expression of function in volume and detail of the Gothic. Here Venturi's use of brick for the exterior walls was a gesture to the brick neighborhood, while the array of ordinary commercially available windows indicate the various living spaces within while also working within the modernist's tenets of the industrial economy. The result is a subtle and sophisticated design that marks many of the themes that would preoccupy the architect over the next two generations.
At N. 5th Street and E. Girard Avenue is the gray Gothic Revival spire of Edwin Forrest Durang's St. Peter's Roman Catholic Church of 1895; it houses the shrine of Cardinal John Neumann and contains his embalmed remains. Closer to I-95 at 418 E. Girard Avenue is the slender spire of Samuel Sloan's First Presbyterian Church (1857); and in the shadow of the subway elevated line is Frank Furness's ironic jest at classicism, his altered but still powerful Kensington National Bank of 1877 at Kensington and E. Girard avenues. Its interior is sadly altered. The rear extension following the original design is by Frank Watson.
Farther north in the Tacony neighborhood are the massed brick industrial buildings with attic ventilators that mark a portion of the once vast industrial complex of the Henry Disston and Sons Keystone Saw, Tool, and Steel Works. Employing as many as 15,000 men, this was a center of skilled metal crafting that paid high wages that in turn supported the housing district to the west of the factory.











