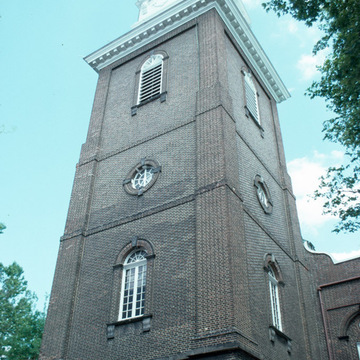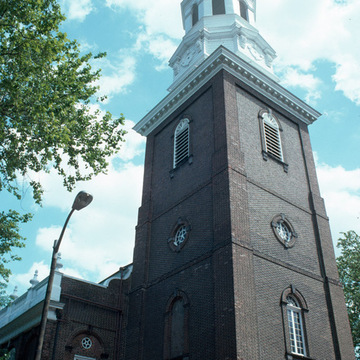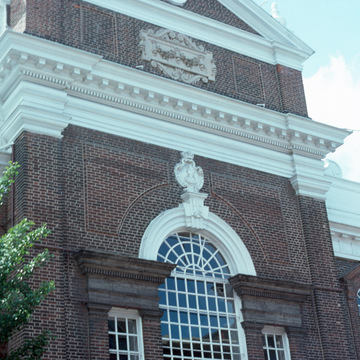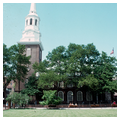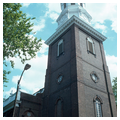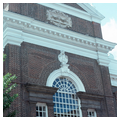The chief landmark of the old portion of the city, the present Christ Church replaced a building begun after the 1695 purchase of the site and designed by master carpenter John I. Harrison, who worked on the slightly later Gloria Dei Church (PH33). Though a spire for Christ Church was always intended, budgetary reasons delayed its construction for a generation. It was constructed with the aid of a lottery conducted by Benjamin Franklin. This later date accounts for the discrepancy between the interior—based on St. Martin-in-the-Fields in London and published in James Gibbs's A Book of Architecture (1728)—and the exterior, which betrays the influence of Christopher Wren's late Baroque churches. The spire of Christ Church was the principal landmark of the Philadelphia skyline in the Scull and Heap print Prospect of the City of Philadelphia of 1756 and it remains an important landmark even today.
As was the custom in England, the church is set in its own graveyard, but the congregation's rapid growth required the purchase of an additional plot at N. 5th and Arch streets. Within these grounds are buried the wife of provincial governor William Keith; eight signers of the Declaration of Independence including Francis Hopkinson, who also designed the American flag; and the original “Philadelphia lawyer,” Andrew Hamilton. Because Anglican churches were oriented—that is, the apse with the communion table or altar was placed at the east end—the site on the west side of N. 2nd Street made it necessary to enter from the base of the west tower, off Church Street. The N. 2nd Street facade with coursed ashlar stone marking the slightly expressed apse at street level, the volutes and urns imported from London at the roofline, and the great centered Palladian window contrasted strikingly with the plain Quaker Meetinghouse (demolished) that stood nearby at 2nd and High (now Market) streets. The motif of the Palladian window on the gable end was used on other churches in Philadelphia, including St. Peter's (PH18) and the demolished Zion Lutheran churches, both by Robert Smith, and was imitated across eastern Pennsylvania. Here the window is surmounted by a bust of church supporter King George II, the city's only public royal icon to survive the Revolution. The side walls are articulated by brick pilasters joined by shallow arched spandrels that accommodate the windows, while the west end takes the form of an immense brick tower that houses the principal entrance and supports the splendid steeple.
Within, the church is a three-aisle plan with fluted wood columns, hand-carved with machinelike precision, carrying the high plastered ceiling. A six-thousand-pipe organ, formerly in the house of publisher and organ enthusiast Cyrus Curtis, fills the church with sound while the rippled, ancient glass of its small-paned windows softens the views of the modern city. As perfect and historic a church as there is in the United States (rivaled only by nearby St. Peter's), Christ Church offers the experience of the real thing. Where else in the Americas are parish children baptized from the five-hundred-year-old font from








