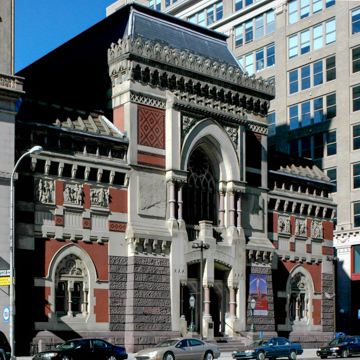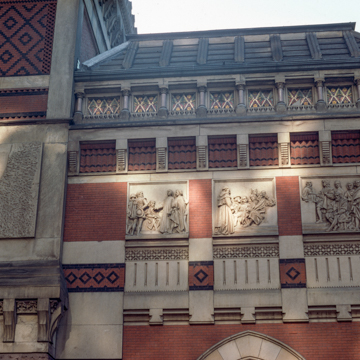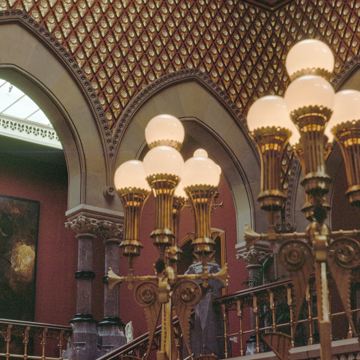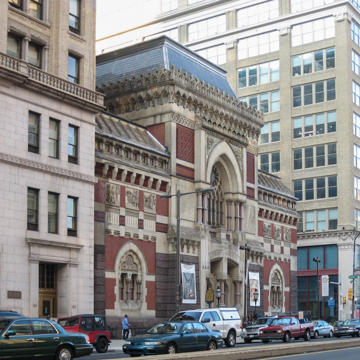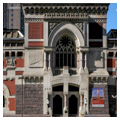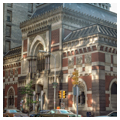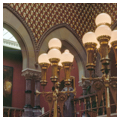The Pennsylvania Academy's brilliantly polychromed exterior at first glance reflects the rise of Ruskinian Gothic as emblematic of high style in Philadelphia in the decade of the nation's centennial, but the architect's larger achievement was in the realm of ideas. The massing of the Broad Street front now suggests the Second Empire of City Hall (PH49), although when the side wings were originally crowned by metalroofed industrial ventilators, the building had the appearance of three adjacent but largely disconnected volumes instead of the present center-dominant composition. Furness made a billboard of the main facade by overlaying it with sculptural panels carved by Alexander Kemp from Alexander Milne Calder's shop and derived from Paul Delaroche's Hemicycle of the Beaux Arts at the Ecole des Beaux-Arts in Paris. These images describe the internal purpose as an art school—with Michelangelo in the foreground of the right panel. The strident hues of red brick; yellow-tan Ohio stone; purple-blue Hummelstone, with accents of red Scottish granite; polychromed tiles; and blue slate of the mansard should not distract from Furness's brilliant adaptation of industrial construction and planning systems to serve the dual needs of museum and academy.
The main public entrance is flanked by Furness-designed lamps whose details betray the industrial iconography of ball-bearing assemblies, pistonlike forms, and other devices that continue to the interior, notably the stair where universal joints form the transition between the posts and rails of the balustrade. The functionally expressive side elevation denotes in its glass roof the first-floor studios, while the blank wall above indicates the gallery that
The great stair hall, rising above gray stone stairs and drill-carved lower walls to diaper-worked plaster–ornamented walls of scarlet and gold and crowned by a deep blue sky with gold stars, is one of the brilliant spaces of American architecture. Here Furness sets a too big stair on a carpet of Minton tile that presses the visitor upward to the skylighted galleries that illuminate the academy's splendid collection of American painting. To the rear of the great stair hall, the building is little more than an industrial loft whose skylights are lighted from above by a glass roof carried on light steel trusses. Within the galleries and in the main corridor, cast-iron columns carry unadorned steel beams that bear the mark of their maker, the Phoenix Iron Company (CH36). The building continues to function in its original use with one of the premier collections of American painting on the upper level and the school in the lower levels. The academy has recently acquired the adjacent building to the north, built as a car factory and showroom for the Gomery-Schwartz Company and designed by industrial architect Charles Oelschlager (1916). Its seemingly oddly placed hexagonal column grid was designed to permit the easy movement of automobiles. Car elevators with a locomotive-type turntable at the rear linked the building to the Baldwin Locomotive Works that made N. Broad Street a center for metalworking and manufacturing until the early twentieth century.
















