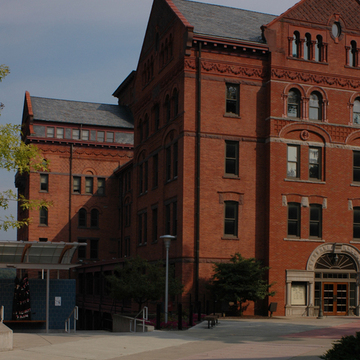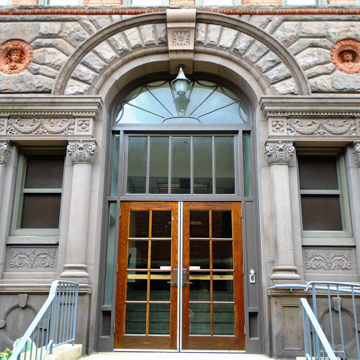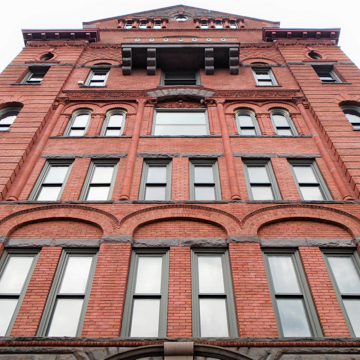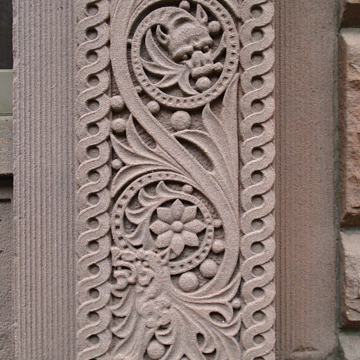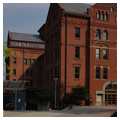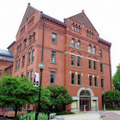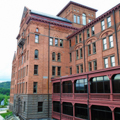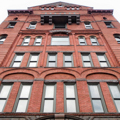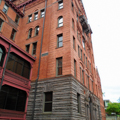North Hall is an E-plan six-story brick building with red terra-cotta and rock-faced Hummelstown brownstone trim by an Elmira firm. The south wing occupies the site of an 1874 building and is a mirror image of the Romanesque Revival north wing. Two-story porches (now glass-enclosed) run the length of the two wings and the walls are decorated with terra-cotta medallions. North Hall's present entrance at the building's south end, which echoes the central pavilion's original entrance, is an arched design, in the manner of Brunelleschi's Pazzi Chapel of 1451 in Florence. Historically, North Hall served primarily as a women's dormitory (as suggested by the medallions). In the 1990s the university rehabilitated the building as its library, retaining most of its original architectural features, including the central atrium.
You are here
North Hall
1894 north wing, Pierce and Dockstader; 1908 south wing, Pierce and Bickford; 1994–1996 renovations and additions, William G. Eckles
If SAH Archipedia has been useful to you, please consider supporting it.
SAH Archipedia tells the story of the United States through its buildings, landscapes, and cities. This freely available resource empowers the public with authoritative knowledge that deepens their understanding and appreciation of the built environment. But the Society of Architectural Historians, which created SAH Archipedia with University of Virginia Press, needs your support to maintain the high-caliber research, writing, photography, cartography, editing, design, and programming that make SAH Archipedia a trusted online resource available to all who value the history of place, heritage tourism, and learning.


