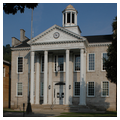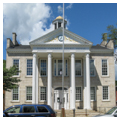In 1835 the Pennsylvania Assembly authorized the county to borrow money for erecting its public buildings. Built of dressed local sandstone, the courthouse was for nearly a century a trim but modest Federal-style block. Taking a positive view, the History of Tioga County, Pennsylvania (1897) reported, “If not imposing in architectural appearance, it has served its purpose well.” By the 1920s county commissioners wanted more than serviceability, and in 1931 commissioned a Scranton architect to remodel the building. He removed a balustrade above the cornice, replaced late-nineteenth-century two-over-two windows with nine-over-nine windows, added a rear wing, installed a Federal-style entrance with a segmental-arched fanlight, and, most impressive, erected a Corinthian tetrastyle portico. Finally Tioga County had a courthouse that was indeed “imposing in architectural
You are here
Tioga County Courthouse
1835; 1931–1935, Lester M. Davis; 1974–1975 annex, L. Robert Kimball and Associates; 1988 additions, John M. Kostecky Jr. and Associates. 118 Main St.
If SAH Archipedia has been useful to you, please consider supporting it.
SAH Archipedia tells the story of the United States through its buildings, landscapes, and cities. This freely available resource empowers the public with authoritative knowledge that deepens their understanding and appreciation of the built environment. But the Society of Architectural Historians, which created SAH Archipedia with University of Virginia Press, needs your support to maintain the high-caliber research, writing, photography, cartography, editing, design, and programming that make SAH Archipedia a trusted online resource available to all who value the history of place, heritage tourism, and learning.


















