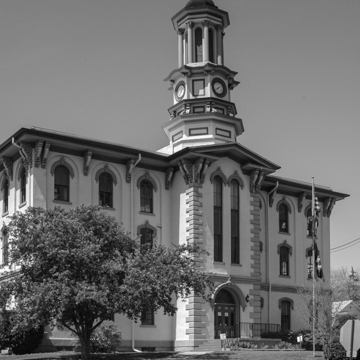The courthouse's original brick core was essentially a two-story cube forty feet square. In 1869, Nott encased the building within a three-story stuccoed brick Italianate structure with a two-story rear extension. Nott's Italianate details included quoins, window hood molds, large ornate corbels, and a tall four-stage front tower capped with a cupola resembling the Choragic Monument of Lysicrates in Athens. With the aid of federal Works Progress Administration (WPA) funds, the building was refurbished and a rear wing was added in 1938. In 1992 the exterior was
You are here
Wyoming County Courthouse
1842–1843, Thomas H. Parker, builder; 1869–1870, D. H. Nott; 1938, Cecil P. Allen, engineer; 1992, Crabtree, Rohrbaugh and Associates. 1 Courthouse Sq.
If SAH Archipedia has been useful to you, please consider supporting it.
SAH Archipedia tells the story of the United States through its buildings, landscapes, and cities. This freely available resource empowers the public with authoritative knowledge that deepens their understanding and appreciation of the built environment. But the Society of Architectural Historians, which created SAH Archipedia with University of Virginia Press, needs your support to maintain the high-caliber research, writing, photography, cartography, editing, design, and programming that make SAH Archipedia a trusted online resource available to all who value the history of place, heritage tourism, and learning.







