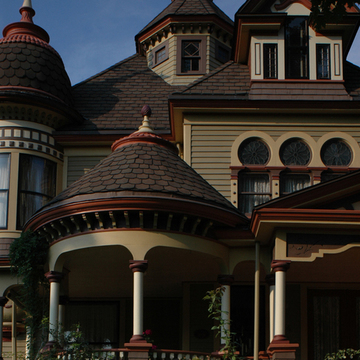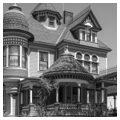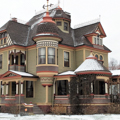Porches, turret, balcony, oriel, and oversized gables erupt from this house's clapboarded walls to delight the eye. The house combines Queen Anne with Moorish-arched windows and balcony trellis, medieval-styled halftimber work in a jerkinhead gable, and neoclassical swags on the domed oriel. A crew of Wilkes-Barre carpenters built the house to a design by Knoxville, Tennessee, architect Barber, author of popular pattern books. Attorney James Wilson Piatt and his wife, Frances Overfield, were members of locally prominent families with Connecticut roots. Their daughter owned the house until 1973 and its present owners have carefully restored it.
You are here
Piatt House
If SAH Archipedia has been useful to you, please consider supporting it.
SAH Archipedia tells the story of the United States through its buildings, landscapes, and cities. This freely available resource empowers the public with authoritative knowledge that deepens their understanding and appreciation of the built environment. But the Society of Architectural Historians, which created SAH Archipedia with University of Virginia Press, needs your support to maintain the high-caliber research, writing, photography, cartography, editing, design, and programming that make SAH Archipedia a trusted online resource available to all who value the history of place, heritage tourism, and learning.




















