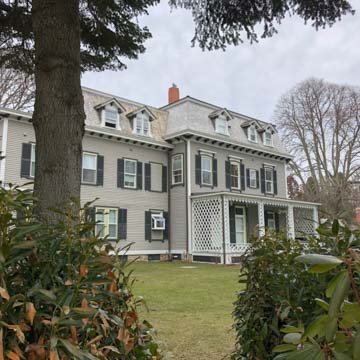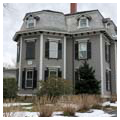You are here
The Villa
Margaret B. Sigourney was the widow of Boston lawyer Henry Sigourney (1783–1849). In 1864, just as the Civil War was coming to a close, Sigourney purchased a lot of land on Bellevue Avenue from Abraham L. Peckham, one of Newport’s important developers.
Due to the efforts of people like Peckham, Bellevue Avenue was just beginning to develop as a residential neighborhood. During the 1840s and 1850s, Newport had been rediscovered as a tourist destination, finally pulling the city’s economy out of its post-Revolutionary depression. While a set of hotels had been built at Bellevue’s northern end, the construction of the Ocean House Hotel beginning in 1840 instigated the avenue’s development several blocks southward. In the wake of a major fire at the Ocean House in 1845, Peckham was one of several developers to see an opportunity to sell individual lots even further south on Bellevue Avenue, hoping to attract buyers not interested in residing in the fire-prone hotels. Sigourney’s cottage was part of this early wave of houses, one of many built by wealthy summer residents during the 1850s and 1860s. Its location towards the middle of the avenue, just south of Narragansett Avenue, indicates the pace of development, which had not yet reached Bailey’s Beach to the south.
Sigourney hired George Champlin Mason to design her three-story, Second Empire cottage with bracketed eaves, large windows, and clapboard siding. The house is primarily a block, but it contains a two-story bay on the west side, facing Bellevue Avenue. Clad in clapboards, the house has regularly spaced windows and the corner posts are elegantly simple. Brackets under the eaves of the mansard roof are subtle, even modest, and the window details are restrained. The mansard contains the expected dormer windows, but they are sparse in number and have minimal decoration. Overall, the building possesses a certain chasteness and an economy of scale that was not untypical for this period. The porch faced pastoral Webster Avenue, rather than Bellevue. This permitted a greater level of privacy and meant the porch was less visible to those who would eventually promenade up and down Bellevue.
Sigourney summered at the house with her son, Henry, and his wife and children until they perished at sea in 1873, when the SS Ville du Havre struck the Scottish vessel Loch Earn in the mid-Atlantic. Even after her son’s death, Sigourney continued to spend her summers in Newport until her own death in 1884. The house was sold to James and Mary Burnett Stone, who renamed it Stone Cottage; in 1901, they changed the name to Stoneholm to distinguish it from another Stone Cottage. These periods of long-term ownership likely saved the house from the pressures of Bellevue Avenue’s later development, and it remains a relic of Bellevue’s the earlier period. In 1969, the house was renamed again and, today, The Villa is a privately owned single-family residence.
References
Yarnall, James L. Newport through its Architecture: A History of Styles from Postmedieval to Postmodernism. Newport, RI: Salve Regina University Press, 2005.
Writing Credits
If SAH Archipedia has been useful to you, please consider supporting it.
SAH Archipedia tells the story of the United States through its buildings, landscapes, and cities. This freely available resource empowers the public with authoritative knowledge that deepens their understanding and appreciation of the built environment. But the Society of Architectural Historians, which created SAH Archipedia with University of Virginia Press, needs your support to maintain the high-caliber research, writing, photography, cartography, editing, design, and programming that make SAH Archipedia a trusted online resource available to all who value the history of place, heritage tourism, and learning.















